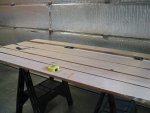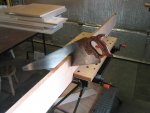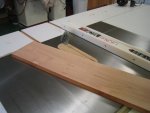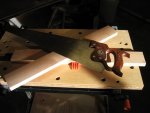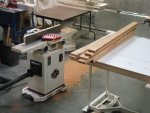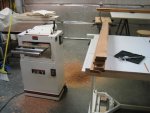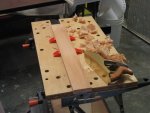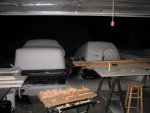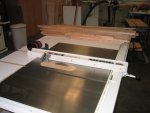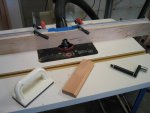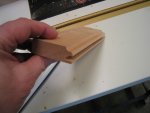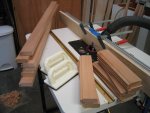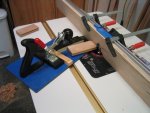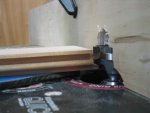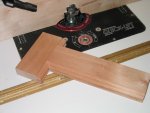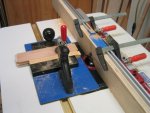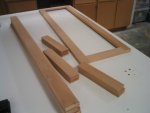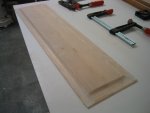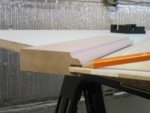Bill Satko
Member
- Messages
- 3,222
- Location
- Methow Valley
It is time to put all these parts together. Here are all the parts, except the back laid out on the assembly table.
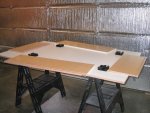
Because these butt joints will be glued in addition to being tacked with staples and then screwed, I needed to sand off the pre-finishing at the joints to help the glue adhesive.
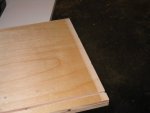
Talking about glue, I used Roo Clear glue on the recommendation of Tod Evans and other web sources. It is specifically made for melamine, but some web sources suggested it for pre-finished ply.
I glued up the bottom to the two sides and secured with clamps. I also secured the joint with staples where the side is not exposed.
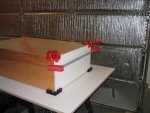
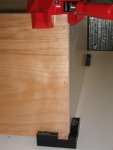
A short intermission to show my setup of tools during this whole process. Everything at hand that I need.
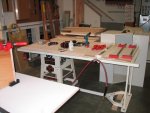
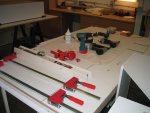
The next two pictures show working on the other end. You see that I have slid the back in the groove (after gluing sections of the groove). You will notice a small flap of something at this end of the back. That is translucent tape like you use in a office. It is there so that when I install the last component (the top) I can guide the back into the tops groove. You will notice that the 1/4" back sags a little and without a way to pull up on the back at the center there I would not get it in place.
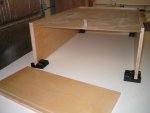
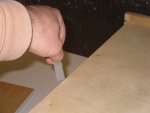
Here is the top in place.
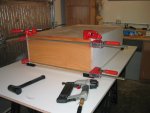
I hope to show the completion of the assembly later tonight. It will be drilling and screwing the joints.

Because these butt joints will be glued in addition to being tacked with staples and then screwed, I needed to sand off the pre-finishing at the joints to help the glue adhesive.

Talking about glue, I used Roo Clear glue on the recommendation of Tod Evans and other web sources. It is specifically made for melamine, but some web sources suggested it for pre-finished ply.
I glued up the bottom to the two sides and secured with clamps. I also secured the joint with staples where the side is not exposed.


A short intermission to show my setup of tools during this whole process. Everything at hand that I need.


The next two pictures show working on the other end. You see that I have slid the back in the groove (after gluing sections of the groove). You will notice a small flap of something at this end of the back. That is translucent tape like you use in a office. It is there so that when I install the last component (the top) I can guide the back into the tops groove. You will notice that the 1/4" back sags a little and without a way to pull up on the back at the center there I would not get it in place.


Here is the top in place.

I hope to show the completion of the assembly later tonight. It will be drilling and screwing the joints.
Last edited:

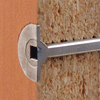
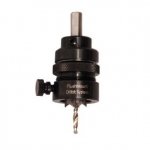
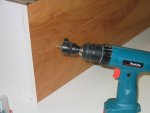
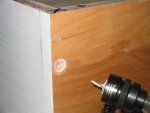
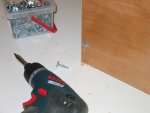
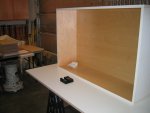
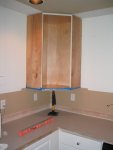
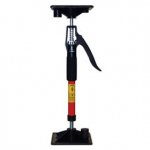
 I don't know how that happened, but I will need to build a new door for that cabinet also.
I don't know how that happened, but I will need to build a new door for that cabinet also.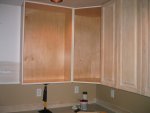
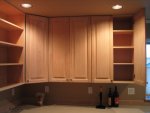

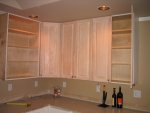


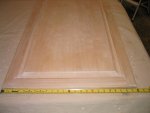
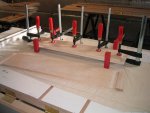
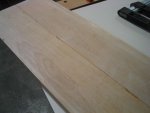
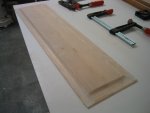
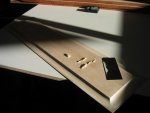
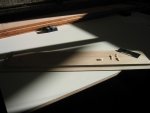
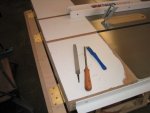


 file flat edge then burnisha curl and your off to the races.. but maybe thats why mine dont stay as sharp
file flat edge then burnisha curl and your off to the races.. but maybe thats why mine dont stay as sharp