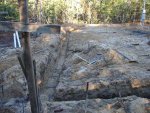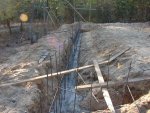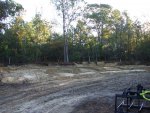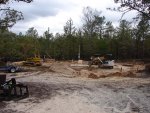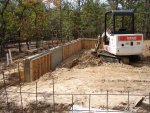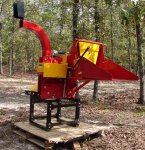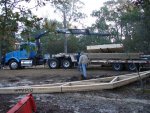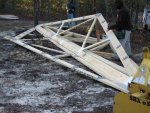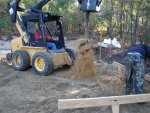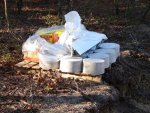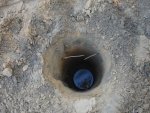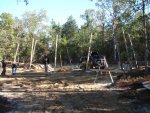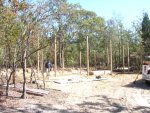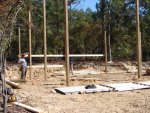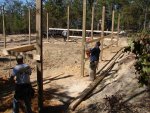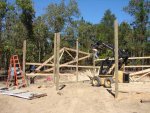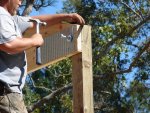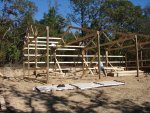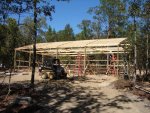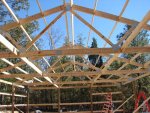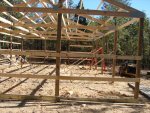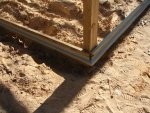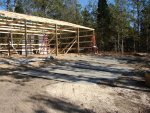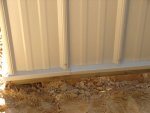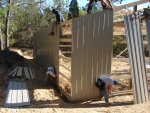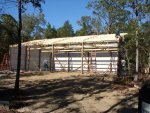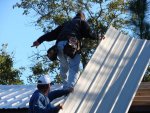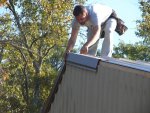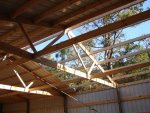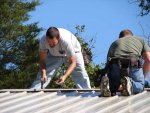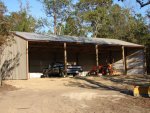Art - Yes, it is really sandy. Great for pine trees. The power company calls it "sugar sand". When they dig holes for the power poles the sides collapse, and they end up with very large diameter holes to fill back in. There is some clay mixed with the sand about 2-3 feet down in most places. The well went 235 feet to hit water, and there is a lot of agriculture around, so I hope things will work out OK. It does get very dusty when it's dry for a while.
The septic was done a little different that I am used to. Instead of digging a trench and putting in gravel for the drainage, they dug the trench and put in a large perforated "half pipe" called infiltrator.
Click here for Info on Infiltrator.
So, there is a half-hollow tube underground now for sewer drainage. They said the due to the sandy soil, it will be years before anything makes its way down to the last half of the pipe.
Larry - keep the suggestions coming.

I was hoping to run some glass all the way around the shop up at the roof line (14 ft walls), but the company building the shop (Hoover), does not offer this option. I will have to come back later to add something like that. I will have a few standard windows, but I usually get to work on hobbies in the evenings and at night, so I will need to have a good internal lighting solution. I am assuming a florescent solution, but I will be looking for advice here too.
Tod - planning to build a "noise room" in the far corner of the shop. If it is still too noisy, I will add an external shed later.
The second well (for the pecan orchard) started yesterday, so I expect it may be done today. There was one open field on the property - about 1.5 acres, and we plan to plant a small pecan orchard along with some hazelnut, almond, and walnut.
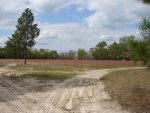
Also, the inspector was supposed to come by to approve the footings, so we may pour some concrete today or Monday.
 now for the main shop building, yu should try to get some glass in there for natural light, and have your assembly area located for the best outside veiw and lighting.. natural light is way above artifical when it can be used.
now for the main shop building, yu should try to get some glass in there for natural light, and have your assembly area located for the best outside veiw and lighting.. natural light is way above artifical when it can be used.
 I was hoping to run some glass all the way around the shop up at the roof line (14 ft walls), but the company building the shop (Hoover), does not offer this option. I will have to come back later to add something like that. I will have a few standard windows, but I usually get to work on hobbies in the evenings and at night, so I will need to have a good internal lighting solution. I am assuming a florescent solution, but I will be looking for advice here too.
I was hoping to run some glass all the way around the shop up at the roof line (14 ft walls), but the company building the shop (Hoover), does not offer this option. I will have to come back later to add something like that. I will have a few standard windows, but I usually get to work on hobbies in the evenings and at night, so I will need to have a good internal lighting solution. I am assuming a florescent solution, but I will be looking for advice here too.
