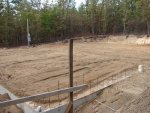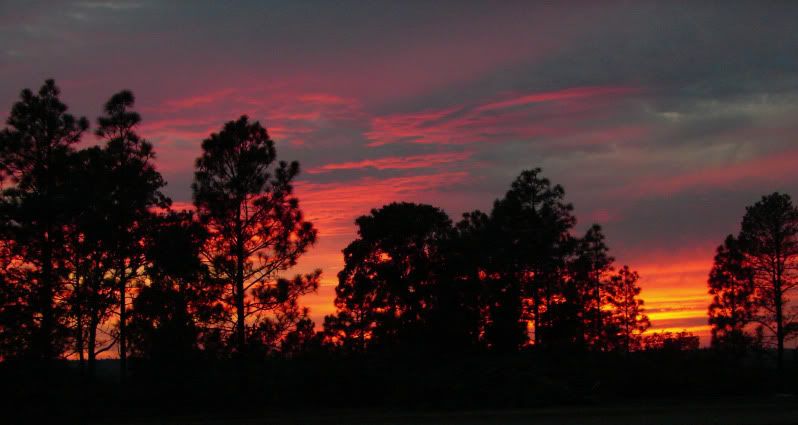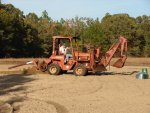A little update
Got a call from Hoover Buildings, and they think they will be able to start building the shop on Nov 16th.

In the mean time, I am working to get the irrigation system in (had to replace a busted drive shaft in the trencher), some landscaping around the tractor shed, started installing the split rail fence, and other odds and ends. Plenty to do, but I mainly want to get the shop up!
Due to the DST change, it is now dark when I get off work, so evening work is done with worklights - no photos. Should get some new progress pics this weekend.
With help from Dan, I have a better sketchup of the shop. Decided to move the cyclone and compressor room to the outside - kinda (enclosed a section of overhang). Got the finish room and bathroom shown. Now I have to start placing tools...
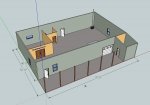
Got the irrigation tubing and micro sprinklers in for the pecan trees last weekend
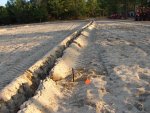
Here is a shot of the beginning of the fence. Got around 700 feet to run

. Me and the post hole diggers are gettin' to know each other real well.

This is the first time I have installed split rail fence - nothing square, nothing straight, nothing the same size

Just following the contours of the land.
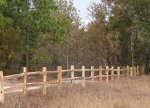
This is what we are using to track and plan
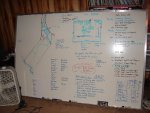
(we have a supplemental white board across the room for extra items when needed)






