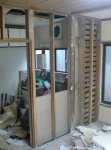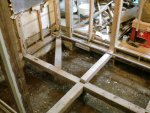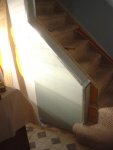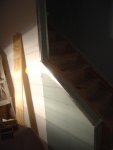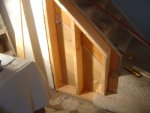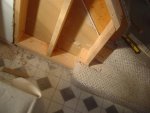the wife wants to keep it simple, to be uniformed with the rest of the room once we paint and put up new molding.
I kinda like a raised panel, even a flat one, can use some trim molding to give it a nice look, but she wants flat, doesnt want to draw any attention to the area, keep it simple and straightfoward.
I didnt intend on using many ballisters, hoping only one or two for mainly design, not relying on them being functional, its a short rail.
Wall first, I have to notch it out near the stairs, Ill try to work on it tomorrow.


