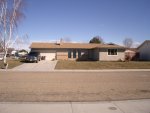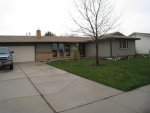- Messages
- 11,635
- Location
- Constantine, MI
Actually don't know what to expect from y'all, but worth asking none-the-less. Talking over the future with my fiance this evening the subject of the house came up. It has been my plan for a while now to spruce up the current dwelling and put it on the market when the market was again healthy. Right now I'm about $30K upside down in the financing. The house is in a quiet, safe neighborhood and is actually plenty big for two people coming in at just under 1,100 sf. The plan was to move to a slightly larger house with a much larger shop and a garage (the shop now occupies the garage).
As we looked into the crystal ball (selling prices of other houses in the neighborhood) we realized that it could easily be 3 to 5 years before my house was once again worth what I owe the bank. That puts me into retirement age!
So, the conversation turned to staying here and making whatever changes would make our lives more comfortable. The shop size, 21 x 22 shared with the furnace, WH, laundry, and the rear end of a fireplace, was still the sticking point.
One of the improvements I had planned on when I thought I was going to stay here till I take my last breath was the addition of a front porch. That porch would be 8' deep and 20' long. It occurred to me that I could bump out the front of the shop 8' to match the edge of the new porch and thereby increase shop area by 40% to 30 x 21.
The roof line over the extension of the garage/shop would mimic that over the bedroom wing on the other side.
 This pic is about 7 years old. I really need to find a newer one.
This pic is about 7 years old. I really need to find a newer one.
I don't know off the top of my head what the cost would be. Probably around $10K (the roof needs to be redone also and this would be a good time to do it).
What say ye? Am I crazy? Naive?
Naive? On the mark?
On the mark? I think adding 8' to the shop would be a huge improvement finally allowing room for a real assembly bench. Granted, long and narrow might not be the optimum layout, but the extra square footage would still be a blessing.
I think adding 8' to the shop would be a huge improvement finally allowing room for a real assembly bench. Granted, long and narrow might not be the optimum layout, but the extra square footage would still be a blessing.
As we looked into the crystal ball (selling prices of other houses in the neighborhood) we realized that it could easily be 3 to 5 years before my house was once again worth what I owe the bank. That puts me into retirement age!
So, the conversation turned to staying here and making whatever changes would make our lives more comfortable. The shop size, 21 x 22 shared with the furnace, WH, laundry, and the rear end of a fireplace, was still the sticking point.
One of the improvements I had planned on when I thought I was going to stay here till I take my last breath was the addition of a front porch. That porch would be 8' deep and 20' long. It occurred to me that I could bump out the front of the shop 8' to match the edge of the new porch and thereby increase shop area by 40% to 30 x 21.
The roof line over the extension of the garage/shop would mimic that over the bedroom wing on the other side.
 This pic is about 7 years old. I really need to find a newer one.
This pic is about 7 years old. I really need to find a newer one.I don't know off the top of my head what the cost would be. Probably around $10K (the roof needs to be redone also and this would be a good time to do it).
What say ye? Am I crazy?
 I think adding 8' to the shop would be a huge improvement finally allowing room for a real assembly bench. Granted, long and narrow might not be the optimum layout, but the extra square footage would still be a blessing.
I think adding 8' to the shop would be a huge improvement finally allowing room for a real assembly bench. Granted, long and narrow might not be the optimum layout, but the extra square footage would still be a blessing.
Last edited:






