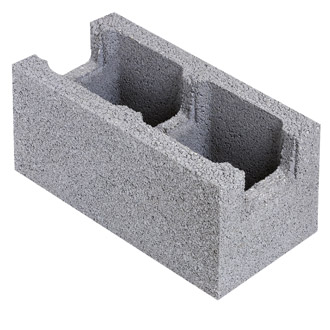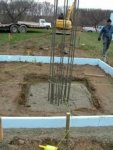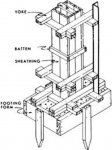Cynthia, years ago, I spent some time as an inspector watching structural masonry construction. I watched professional masons lay cinder block walls for months. So I figured I had it in the bag when I decided to repair a few loose capstones on the wall in my back yard. Man was I wrong. I couldn't get the mortar to stick where I wanted, and couldn't get it off the parts I didn't want it to stick to. I ended up fixing the wall, but it looked like a fourth-grader had done it.

The lesson I learned was that laying block is hard.
If I were making posts for a hanging gate, I'd go with Jim's suggestion of the buried footing and rebar-reinforced cinder block core, with stone veneer on the outside. The rebar cage is actually inside the hollows of the blocks, then those cells (and preferably the others, too) are filled with grout. In essence, you dig a hole (no form really needed), and put a horizontal rebar grid at about mid-depth of the concrete. Before you pour the concrete, though, you also attach "L"-shaped pieces of rebar so the bottom of he "L" is tied to the grid in the footer, and the long part of the "L" is sticking up out of the footer. The "l" bars need to be positioned ahead of time so they will be sticking through the hollow cells of the cinder blocks. After the concrete footer is poured and hardened, you start laying the block column. On a structural block wall, we usually had vertical rebar every 2 to 4 feet, depending on the load it was going to be subjected to. I think for a gate post, I'd want one, preferably two vertical bars per side. Eight bars (2 per side) would be a bit of overkill. but rebar is cheap insurance. Then, to build the "cage" around those vertical rebars, you would place a horizontal "ring" of rebar every 18" or so as you build up courses of block. Each ring would be tied to the vertical bars, so they would also end up in the middle of the block walls. In order to have a place for the rebar ring to fit, the masons would just chip away an inch or so of the web in the middle of the block. They also make cinder block that is pre-sawn, making it easier to knock out a bit of the web. Something like this:

Here's a drawing showing the concept of vertical and horizontal rebar in a wall:
It's a lot of work, and even more so if you don't have the mixer and trowels and shovels and strong-backed laborers to do it. I'm sure you could do it, but I also suspect your first contractor quoted a high price simply because he doesn't want to mobilize a crew for such a small job. Try a few more contractors. You might find a laid-off solo guy who has the tools and experience to do it for less, and it's possible you can come up with a mutually beneficial price.











