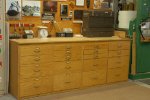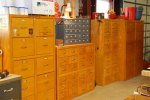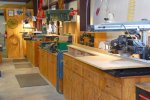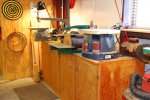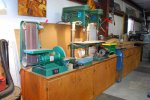Okay so i know many of you have been at this for donkeys years longer than me. But i thought it would be nice to share some tips and lessons we learned along the way for shop layout.
We got Darren considering shop layout and Brent cutting plywood. Maybe a few of our hard won experiences will help them out in some way shape or form and
Rick still has to fill out the interior of his shop. Jebb is breaking ground, Mike is in revamp mode.
Yeah i seen all the guys do the drawings and detailed plans etc by you know the saying "the best made plans of mice and men often go astray"

For me some of my lessons are
1) Make shallow draws if you plan on storing tools in them. That way they dont pile up.
2) Larry gave me a aha moment when pointing out that the offcuts of wood we keep tend to be the biggest issue to manage when it comes to lumber. Worse if you a guy that cannot stand to throw out scraps. So i am now thinking of a bin for scraps that keep near the table saw.
3) I had planned on fixed machine positions but it seems this is not possible in a small shop. I am still resisting even though my machines are mostly mobile.
4) I am going to try and consolidate the router table into the right hand side of my table saw extension so as to remove one cabinet that neednt be. Whats the general thought on this? Time will tell for me.
5)Build a decent workbench for woodworking. Huge improvement in my work, comfort during working and overall satisfaction. Not just a table to work.
6)Along with 5 it was coming to the aha moment of realizing the workbench is a tool. Its really ones third hand and even fourth depending on how you do it.
7) I wish i had surfaced mounted my any receptacles and made all the wiring suitable for 220v then i could have moved the 220v receptacles around. There aint that big a deal in the one off price of using the yellow i think its 12 guage wire all throughout.
8) My jury is still out on my huge windows. They nice but they ate up a whole wall and half another.
9) Think carefully about the location of the doors. I put mine in the middle but it pretty much caused a waste of a lot of wall space that way.
Things i dont regret spending money on.
1) Wooden floor
2) My infrared heater
3) scissors truss so i get a higher ceiling.
4) Lighting lots and lots of it.
5) Double doors
6) Large electrical panel and lots of receptacles.
7) Running an extra conduit from the house to the shop for telephone cables, smoke detector cable, internet cat 5.
Things i do regret
1) getting carried away with my dust collector purchase while still working in the basement.
2) Using drywall on my outer layer of my shop interior. Mixed feelings here.
3) Leaving a 4ft strip full length of my shop as a porch. Thats 88 sq ft of trully wasted space. We have a deck to sit on. This was just to soften it to the rest of the yard for asthetics.
4)Buying the mobile base for my Dewalt Planner. Well Technically did not buy it it came as a show bundle incentive.
5)Not wiring my lights to switches with differnt banks and putting the main switch in the wrong place. (dont know what i was thinking.

)
6) Not listening to Stu and finishing the shop before moving in.
7) Making my cupboards with deep draws but that will be changed soon.
I still have a ways to go but these are some of my lessons learned as far as the actual shop goes.
I would love it to be bigger but I got a stand alone shop and consider myself incredibly fortunate where many have to use the garage or basement so i aint complaining. Also i did it as big as the town would allow already so bigger was not possible.
So anyone want to add and share some more advice that the guys in process can consider for their own situation.


 )
) and listen, er read.
and listen, er read.
