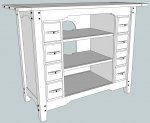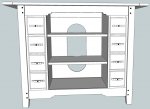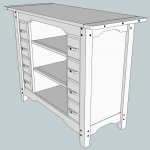- Messages
- 11,635
- Location
- Constantine, MI
Interesting observation. Would you be surprised to learn that both the tapered edge top and the bread board top are the same dimensions, except for the thickness. The tapered edge top is 1 1/4" thick, the bread board is 3/4" thick. Both are 45" inches wide and 18" deep.Hi Rennie,
There was not much response to the extension of the top so there is a good chance that I am the only one unhappy with it. To me it appears as something just stuck on as an after thought.
Up to that point I liked all of the improvements you made. I really enjoyed watching the unit "grow."
Enjoy,
Jim


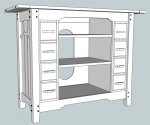
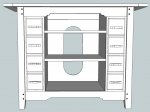
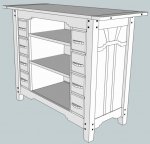


You hit on plan "B" Jeff. Should I drop the divider idea, matched upper and lower rails is the way I will go.Rennie, it's been fun to watch this design evolve!
For the panels, it looks a bit busy to me...what about a loosing the vertical lines in the panel. I think the rail at the bottom looks great and you could do the same at the top under the table top. Just as it looks on the front...
Thanks Dave - I fixed the depth issue, not sure what you mean by the width.Nice work Rennie. I think the shelves should only come up to the back of the face frames and the shouldn't be longer than the space they have to fit.

Got it - Thanks! As these are adjustable I simply made them 1/8" shorter than the opening.In the 3/4 view from the right, the ends of the shelves don't show; there's no black edge. this indicates to me that the shelves pierce the side.
Yes.Was that an adjustment since the images?

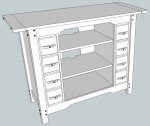
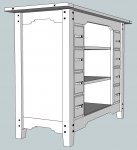


Added a third plug to the BB ends, offset the plugs on the legs. Miss anything?here ya go rennie, with the couple of odd changes.







 There is a general thumbs up from the majority of design guru's here, and mama likes everything but the pulls, so I'm moving ahead.
There is a general thumbs up from the majority of design guru's here, and mama likes everything but the pulls, so I'm moving ahead.