larry merlau
Member
- Messages
- 18,740
- Location
- Delton, Michigan
ok bill i didnt mean to rush you but i am getting ancy to see that veneer dance under the finish
but i am getting ancy to see that veneer dance under the finish
Me too, Larry. In the meantime, I could post a video of ME dancing!ok bill i didnt mean to rush youbut i am getting ancy to see that veneer dance under the finish



You're welcome, Rob. I'll try to answer anything you throw my way.Thanks Bill for the feedback on the dimensions.
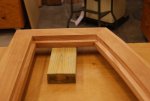
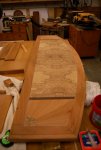

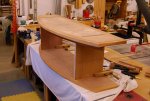
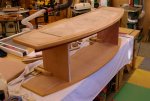
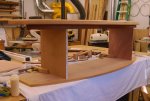

OK, for a change I'm posting today's production today!
Oh, by the way, Larry - I should be starting to apply some dye and sealer to some of the parts next week. We'll have the mahogany dancing before much longer.


Holy cow Bill! That is amazing!!!

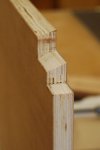
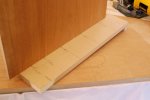
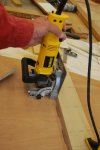
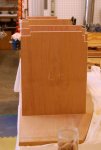
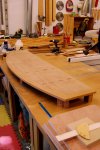
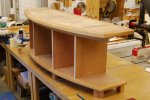
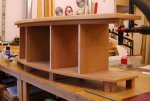
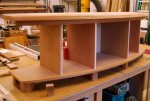





Thank you for your comment, Jim!... The work is awesome. I'm very glad you have the thread going. Guess you are aiming for that "100%" mentioned in another thread. ...
 Of course, I don't go pointing them out to folks!
Of course, I don't go pointing them out to folks! 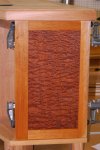
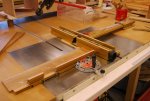
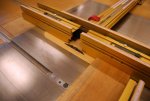
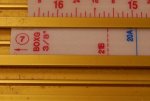
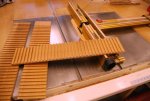

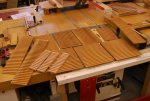

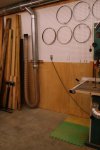
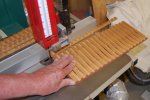
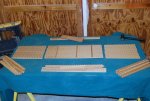
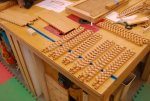


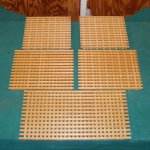
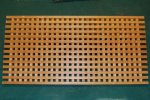
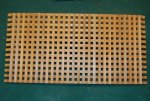

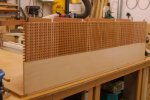
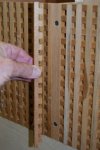
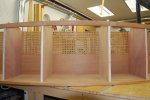

 Its inspirational on its own.
Its inspirational on its own.The curved front was part of the metamorphosis of the project design. My first drawing was the typical rectangular box. Next was a large rectangular box in the middle with two smaller boxes, one on each end. That's so much like so many commercial units now, so I wanted something different. the next iteration was keeping the small boxes on the ends and making the center a radius front. It was a relatively small step from that to a full radius front as you see it now.... Its quiet amazing the difference a curve makes to a piece of furniture. But you sure do not take the easy route when i see that rear lattice.Its inspirational on its own.
