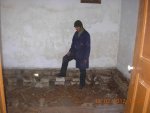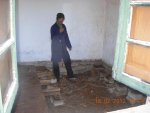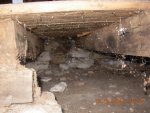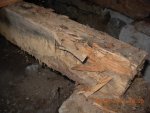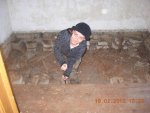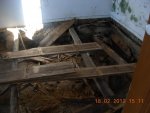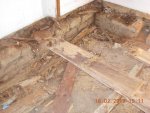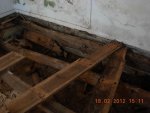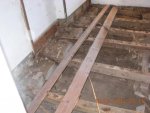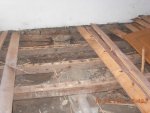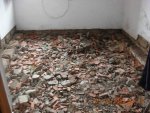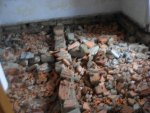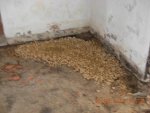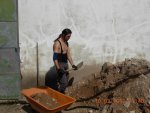Alex Mariano
Member
- Messages
- 12
- Location
- Portugal, Vagos
hi Larry,
Yes wall despite it's thickness as a hollow space between the two walls if we can call it, as far as i could find out in mid 1800's there were three schools of construction back here: the stonemason school that dominates in the interior highlands where climate is much more harsh and stone is available in quantity. The Adobe Masters, mosltly a mix of 2500years of roman, barbaric an dislamic construction methods coupled with local resources (and later during the reconquest when muslims where expelled from my country received german, italian and spanish major influences and in less degree from french and british), as well as concepts and methods gathered from our empire. and the last school was same as the one presently in majority in the USA, the master carpenters and wood craftsman that emigrated since 1800 to the states, and while i found out some old wood palaces and aristocratic housing they account probably for 0,5% of the total multi century housing in my country.
Strangelly, despite the abundance of wood specially pine, eucaliptus and oak (walnut and other species being not viable), we are plagued with the pine bug and our pine is of less and lower qulity each year, and all wood housing being made is priced on average 4 to 10x more per square meter in comparison to common masonry housing.
As for electrical i am considering as much as possible keeping the wiring running under or occulted by wood trimming. Of course the amount of outlets and location of all is and must be considered taking attention to layout of furniture an dappliances. I will devoet most of my work in two main areas: master bedroom/office and kitchen/diining room,, remaining rooms will be for visitors and are not priority for the present moment.
Materials ordered and paid. not bad in term of prices, but had to check each item before ordering in person...too much china made trash in the markets...never trusted anything they made, and when i see chinese drywall costing 1/5 of "pladur" brand...well ...china made....surelly takes a lot in composition except gypsum...
Just a correction. I was called on my cell by my supplier and we had a bit of a discussion in site due to i refuse to accept the load of material, i paid for material i hoped was the oen i picked not trash made in china, and if people wish to die using china made crap i don't and all material was returned and money back to my pocket. i don't like being fooled and prefer paying extra for safe material than get one day cancer by having unsafe chinese made stuff in my home. It delays me a week or so, but without problem as it compensates.
Yes wall despite it's thickness as a hollow space between the two walls if we can call it, as far as i could find out in mid 1800's there were three schools of construction back here: the stonemason school that dominates in the interior highlands where climate is much more harsh and stone is available in quantity. The Adobe Masters, mosltly a mix of 2500years of roman, barbaric an dislamic construction methods coupled with local resources (and later during the reconquest when muslims where expelled from my country received german, italian and spanish major influences and in less degree from french and british), as well as concepts and methods gathered from our empire. and the last school was same as the one presently in majority in the USA, the master carpenters and wood craftsman that emigrated since 1800 to the states, and while i found out some old wood palaces and aristocratic housing they account probably for 0,5% of the total multi century housing in my country.
Strangelly, despite the abundance of wood specially pine, eucaliptus and oak (walnut and other species being not viable), we are plagued with the pine bug and our pine is of less and lower qulity each year, and all wood housing being made is priced on average 4 to 10x more per square meter in comparison to common masonry housing.
As for electrical i am considering as much as possible keeping the wiring running under or occulted by wood trimming. Of course the amount of outlets and location of all is and must be considered taking attention to layout of furniture an dappliances. I will devoet most of my work in two main areas: master bedroom/office and kitchen/diining room,, remaining rooms will be for visitors and are not priority for the present moment.
Materials ordered and paid. not bad in term of prices, but had to check each item before ordering in person...too much china made trash in the markets...never trusted anything they made, and when i see chinese drywall costing 1/5 of "pladur" brand...well ...china made....surelly takes a lot in composition except gypsum...
Just a correction. I was called on my cell by my supplier and we had a bit of a discussion in site due to i refuse to accept the load of material, i paid for material i hoped was the oen i picked not trash made in china, and if people wish to die using china made crap i don't and all material was returned and money back to my pocket. i don't like being fooled and prefer paying extra for safe material than get one day cancer by having unsafe chinese made stuff in my home. It delays me a week or so, but without problem as it compensates.
Last edited:

