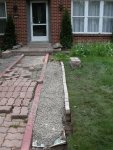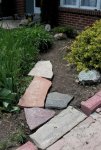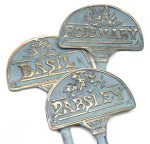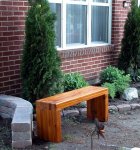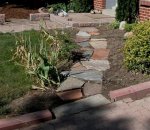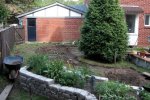Frank Pellow
Member
- Messages
- 2,332
- Location
- Toronto, Ontario, CANADA
April 29th Update
I made more good progress on the garden rehabilitation project this week. Susan, the professional gardener who we have engaged to help with the design and content of our front garden is coming tomorrow with some plants and we are ready for her. Here is a picture taken earlier this evening:

The tasks that I hoped to finish before Susan’s arrival have all been completed. Well anyway completed enough for tomorrow’s purposes –some refinements (such as cutting a bevel on the sidewalk curb where it meets the city sidewalk) will be done later. The main tasks that have been completed are:
First, is a photo of me part way through the installation of the sidewalk curbs:
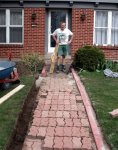
Here is a close up of the installation of the driveway curbs:
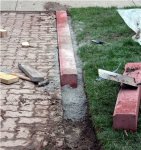
Boy, are those things big and heavy (at least 100 pounds each).
The garden where the walkway used to be is now ready for planting:
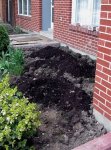
Not only does it contain good soil but that’s three wheelbarrow loads of well matured compost piled on the top (and there are about another 8 loads available in our compost bin should they be needed).
The back garden was not ignored either. Our herbs are starting to grow and they need their new home. To that end, I excavated where the base of the wall is to go.
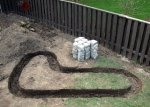
I hope to get the trench filled with stone, the wall built, the raised garden filled with soil and compost, and the herbs planted next week.
The delivery costs of material are prohibitive and my two main suppliers are each about a ten minute drive away so, at least so far, I am picking up all my material myself. Sometimes this is not a lot of fun as I found one day when I was unloading limestone screenings in the rain with the temperature about 7 (I think that is about 42 Fahrenheit):

I made more good progress on the garden rehabilitation project this week. Susan, the professional gardener who we have engaged to help with the design and content of our front garden is coming tomorrow with some plants and we are ready for her. Here is a picture taken earlier this evening:

The tasks that I hoped to finish before Susan’s arrival have all been completed. Well anyway completed enough for tomorrow’s purposes –some refinements (such as cutting a bevel on the sidewalk curb where it meets the city sidewalk) will be done later. The main tasks that have been completed are:
-the raised wall to support the front stoop,
-the sidewalk curbs,
-the driveway curbs,
-replacing the old walkway between the front door and the garage with good garden soil,
-determining the likely location of additional low walls to be added later.
Below are a few more details.-the sidewalk curbs,
-the driveway curbs,
-replacing the old walkway between the front door and the garage with good garden soil,
-determining the likely location of additional low walls to be added later.
First, is a photo of me part way through the installation of the sidewalk curbs:

Here is a close up of the installation of the driveway curbs:

Boy, are those things big and heavy (at least 100 pounds each).
The garden where the walkway used to be is now ready for planting:

Not only does it contain good soil but that’s three wheelbarrow loads of well matured compost piled on the top (and there are about another 8 loads available in our compost bin should they be needed).
The back garden was not ignored either. Our herbs are starting to grow and they need their new home. To that end, I excavated where the base of the wall is to go.

I hope to get the trench filled with stone, the wall built, the raised garden filled with soil and compost, and the herbs planted next week.
The delivery costs of material are prohibitive and my two main suppliers are each about a ten minute drive away so, at least so far, I am picking up all my material myself. Sometimes this is not a lot of fun as I found one day when I was unloading limestone screenings in the rain with the temperature about 7 (I think that is about 42 Fahrenheit):

Last edited:











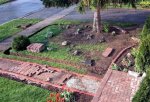


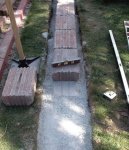
 Pics?
Pics? 





