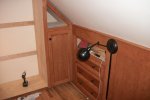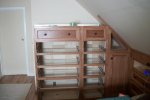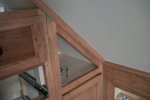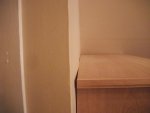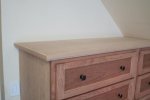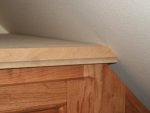and moving along.
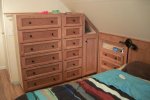
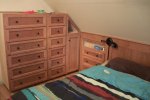
as much as I think I keep learning from previous mishaps with unplumb walls and uneven floors, I still seem to trip myself up with new nonsense.
Im guessing I will eventually figure it all out, hopefully sooner than later.
The knee wall panels I installed were unplumb, so in order to set cabinets a bit straighter and plumb,(my faceframe mistake hasn't helped any either) I had to pull it out a bit.
I have an approx. 1/4 inch gap at bottom of right triangle cab.
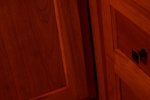
My wife says without telling her she wouldn't notice, but Ill just use a piece of roundover molding to cover the gap.
Took a couple extra pictures, not sure which is clearer, but its easy to see how the knee walls go with the wall cabinets.
My wife is extremely happy. doesn't take much to please her.
I can finish the base molding at the cabinet end now.
(the cabinets frames, drawer frames and drawer panels were all stained with minwax oil based stain. Second coat was wiped on and wiped off to even it all out. After 10 days, I sprayed 4 coats of em6000 water based laquer. Sanded heavy spots of first and second coat, then sprayed 2 lighter coats. Even though I didn't think it needed sanding, I sanded the surfaces lightly with 400 grit to remove dust particles from spraying)

