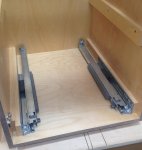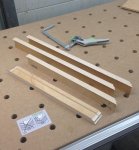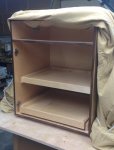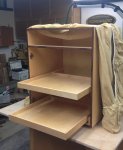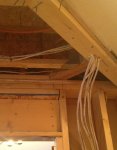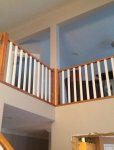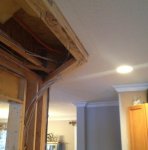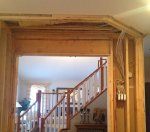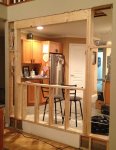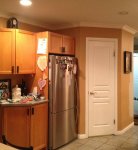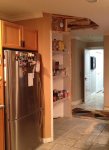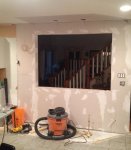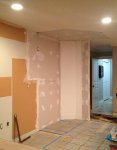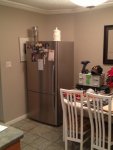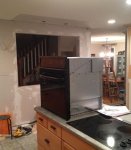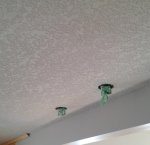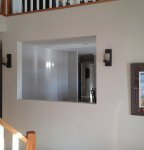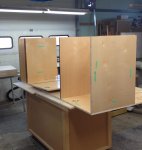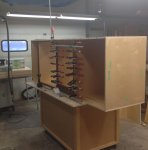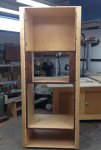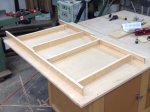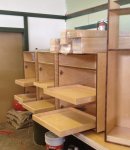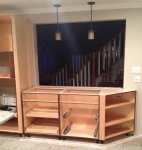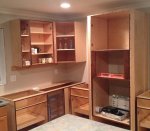So this evening we cleaned up the shop and got ready to do a little demo work....
This is what I'm starting with. The boss wants her kitchen opened up so the front closet is going to come out.
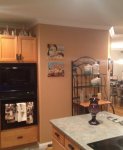
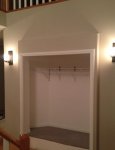
Should be pretty straight forward if everything goes to plan. If everything goes to plan.

In no time we have a nice hole that starts to open the kitchen up.
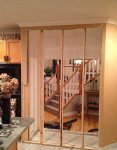
Then I find a header in the wall. And not to sure why the framers spent the time to put it in...
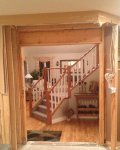
It's not carrying anything and I want to opening to be higher.
Well the boss really does.....
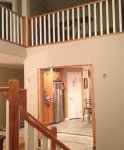
So tomorrow the header will come out. I want a 7-8 inch drop only as the ceiling, sides and that front will be walnut raised panels
The second joist is a tad further away from the rim joist so my bearing wall will be a bit deeper than anticipated. Now we will have to modify from the original game plan and make the cabinets 25 1/5" deep. This is why I didn't make these ones yet. (One for our side)
I also have to get a 220/20 amp line to a convection/steam oven that will be going in.
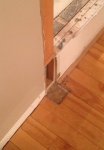
Where the closet sat proud of the wall left a place where I can come up from the basement where I have a sub panel.
This makes the electrical easy but I will have to come up with something to cover this up when the flush stub wall goes in.
Are we having fun yet.
.
