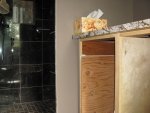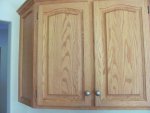Rich Soby
Member
- Messages
- 1,553
- Location
- Cape Cod, Ma.
I agree with Chuck, 3 or 4 are plenty. A good rule of thumb for drawer depths is 3 inches shorter than the overall depth of the cabinet. ie a 21" deep cabinet would get 18" deep drawers.
If you work with waterbornes for the most part all you need to do is flush the gun with warm soapy water. when you are going to store the gun for any period of time after a project then break it down and give it a thorough cleaning. guns and pots with stainless steel linings are best for waterbornes as they are highly corrosive. Follow the rinse with straight denatured alcohol.
vertical surfaces just go with very light coats and you can avoid sags. when spraying the inside of a cabinet you have to contort yourself a bit by standing to the side and keeping the gun at a right angle to the surface being sprayed or the mist will come back and hit you in the face. (dont ask me how I know this) and wear a respirator with a mask (the tee shirt over the nose and eye glasses dont work. again, dont ask me how I know this) Another method is to machine up your plywood parts, mask any surfaces that are to be glued and spray the insides before assembly while you can still lay them flat.
Prefinished plywood is a bit more expensive but a real time saver and a very durable finish. if you are building several cabinets its well worth it in the time savings
If you work with waterbornes for the most part all you need to do is flush the gun with warm soapy water. when you are going to store the gun for any period of time after a project then break it down and give it a thorough cleaning. guns and pots with stainless steel linings are best for waterbornes as they are highly corrosive. Follow the rinse with straight denatured alcohol.
vertical surfaces just go with very light coats and you can avoid sags. when spraying the inside of a cabinet you have to contort yourself a bit by standing to the side and keeping the gun at a right angle to the surface being sprayed or the mist will come back and hit you in the face. (dont ask me how I know this) and wear a respirator with a mask (the tee shirt over the nose and eye glasses dont work. again, dont ask me how I know this) Another method is to machine up your plywood parts, mask any surfaces that are to be glued and spray the insides before assembly while you can still lay them flat.
Prefinished plywood is a bit more expensive but a real time saver and a very durable finish. if you are building several cabinets its well worth it in the time savings




 I better go do some unscrewing and re-measuring.
I better go do some unscrewing and re-measuring.





