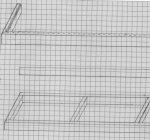Billy Burt
Member
- Messages
- 772
- Location
- San Antonio, Texas
Hey, guys and gals, I've either been sick or busier than a cat covering up... well, you know. Anyway, I've been commissioned to build three floating shelves for a couple's kitchen. Apparently they are all the rage right now. These are to replace an open face cabinet that currently hangs on the wall. I understand what they are, how they work and know how to build them.
My issue is the size and placement of these behemoths. They want them 54" long and 12" deep! They will hang about 9" apart. So I decided a simple modified torsion box would be the way to go. NOTE: The pics represent only the left half of the design.

I also decided that I need to hang the entire torsion frame (bottom drafting on pic below) on the wall and then slide the "shell" (second drafting on the first pic above) over it.

The frame (all 1"x2" Poplar - She wants to paint them, hence the Poplar) would be secured to at least two and hopefully three studs with 3x3/8" lag bolts and a large washer to prevent any weight from pulling the head of the bolt into (or through) the Poplar wall cleat of the frame. I would also use 3"or 4" #12 wood screws (if I can find such a thing) from the back of the cleat into the torsion stretchers for added strength. The shell would be made from three pieces of 1"x3" Poplar milled to size so that it just fits over the frame. It would be skinned top and bottom with 1/4" Maple plywood set into rabbets.
Once the frame is securely mounted to the wall, the shell would be slid in place and secured to the frame on top, back at the wall with screws down into the wall cleat. Again, to bolster up the shelf.
Even with all the strengthening, I'm still worried that the oversized shelves will not hold up to the weight of the kitchen related items (plates, bowls, etc.) that the tenants will be tempted to place on them. Am I worrying for nothing and my "engineering" is fine for the project? Or is my hunch that there is really no way to use true floating shelves in the kitchen correct?
I have a suspension option using 2 lengths of threaded rod under lengths of copper tubing in mind, but I'm not sure the couple would go for it. When the husband first told me the dimensions I replied that such a thing would be too weak for use in the kitchen and that these pieces would be at least twice as big as any floating shelves I've seen. His response? "But we've seen pictures of them being used in the kitchen."
Any help or advice here would be greatly appreciated!
My issue is the size and placement of these behemoths. They want them 54" long and 12" deep! They will hang about 9" apart. So I decided a simple modified torsion box would be the way to go. NOTE: The pics represent only the left half of the design.

I also decided that I need to hang the entire torsion frame (bottom drafting on pic below) on the wall and then slide the "shell" (second drafting on the first pic above) over it.

The frame (all 1"x2" Poplar - She wants to paint them, hence the Poplar) would be secured to at least two and hopefully three studs with 3x3/8" lag bolts and a large washer to prevent any weight from pulling the head of the bolt into (or through) the Poplar wall cleat of the frame. I would also use 3"or 4" #12 wood screws (if I can find such a thing) from the back of the cleat into the torsion stretchers for added strength. The shell would be made from three pieces of 1"x3" Poplar milled to size so that it just fits over the frame. It would be skinned top and bottom with 1/4" Maple plywood set into rabbets.
Once the frame is securely mounted to the wall, the shell would be slid in place and secured to the frame on top, back at the wall with screws down into the wall cleat. Again, to bolster up the shelf.
Even with all the strengthening, I'm still worried that the oversized shelves will not hold up to the weight of the kitchen related items (plates, bowls, etc.) that the tenants will be tempted to place on them. Am I worrying for nothing and my "engineering" is fine for the project? Or is my hunch that there is really no way to use true floating shelves in the kitchen correct?
I have a suspension option using 2 lengths of threaded rod under lengths of copper tubing in mind, but I'm not sure the couple would go for it. When the husband first told me the dimensions I replied that such a thing would be too weak for use in the kitchen and that these pieces would be at least twice as big as any floating shelves I've seen. His response? "But we've seen pictures of them being used in the kitchen."
Any help or advice here would be greatly appreciated!
