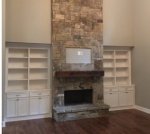John Daugherty
Member
- Messages
- 1,940
- Location
- Oliver Springs, TN
My niece and her husband are building and asked if I'd make a couple of cabinet/bookshelves to go beside their fireplace. Here's my dilemma. The HVAC guy put the return right in the corner of one of the spaces! Here's a picture of what they want.
Here's a picture of what they want. The other side is just an empty space. Here's a few of the dimensions, the space is 58" wide by 24" deep on both sides. The return is 38 1/4 tall x 23 wide and the top sticks out 4" at the top and it slants to 13 1/2" at the bottom.
The other side is just an empty space. Here's a few of the dimensions, the space is 58" wide by 24" deep on both sides. The return is 38 1/4 tall x 23 wide and the top sticks out 4" at the top and it slants to 13 1/2" at the bottom.
How would you handle this?
 Here's a picture of what they want.
Here's a picture of what they want. The other side is just an empty space. Here's a few of the dimensions, the space is 58" wide by 24" deep on both sides. The return is 38 1/4 tall x 23 wide and the top sticks out 4" at the top and it slants to 13 1/2" at the bottom.
The other side is just an empty space. Here's a few of the dimensions, the space is 58" wide by 24" deep on both sides. The return is 38 1/4 tall x 23 wide and the top sticks out 4" at the top and it slants to 13 1/2" at the bottom. How would you handle this?
