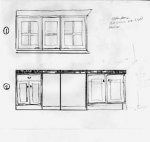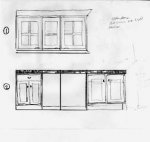Now we're starting to sizzle.

Before I read your latest directions I made a change to the model and eliminated the exposed end grain on the toe kick boards.
It looks like you sandwiched the toe kick between the side. Correct? When I do it this way, the way you have it drawn now, I usually either iron of banding for that 4" end grain on the side panel's cutout or cover it with 3/4" x 3/4" solid stock. In fact as I think about it, sometimes I will make up a 4" tall,from a plywood ripping, the exact size of "inside to inside" the walls of the cabinet, then cap each end of that with a 3/4" X 3/4'' solid piece, sand that nice and flush and apply it as one piece to the base cutout area, sanding the outside of the 3/4" piece flush to the sides of the cabinet and it is done
Here's the cabinet with the wrap around toe kick. What do you think? The toe kick boards are drawn with miters so as to eliminate exposed end grain.
Oh Dave... Perfect is good enough. NICE!
Now thinking about the actual construction process I did the following. This is simply a matter of pulling copies of related components together and arranging them. This view tells us we can get a pair of side panels out of a half sheet of plywood if we want. If we cut the corners for the toe kick as shown and make a single pass over the dado set we can then split the piece in two and have the sides finished for a cabinet. We could easily do this for the rest of the sheet goods if we wanted to.
This is an awesome part of that program. Myself, just looking at the handling of material thing, I would probably crosscut to length plus 1/2" on the firs 4'X8', then reseet my saw to the correct finished height, spin the first piece around and crosscut the second time thus eliminating and factory edge. At this setting I would then crosscut my second piece, then rip both of those pieces down the middle at 23 15/16" giving me 4 pieces. Having done that I would then reset the TS and rip all 4 pieces to the exact width needed while having eliminated the factory edge on the ripped side. Now in more manageable pieces I would dado and cut the notch for the toe kick, remembering that on one piece, a right side, we need to crosscut it completely off when we are set up to cut the height of the toe kick notch out. That is the side wall that over hangs the toe kick.
Lets see what I can come up with for the sink drawing based on the information you can gather from your client.
From what I gathered up yesterday, the sink will probably be hammered copper either with a small lip or an undermount bowl.
Hey gang! Is there anything in all this that SketchUp work that you think could make a useful tutorial? Let me know and I'll see what I can do.
p.s. I'm off to bed.







 Don't have anything to add, but I'm enjoying following the collaboration!
Don't have anything to add, but I'm enjoying following the collaboration!





