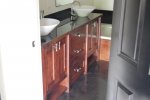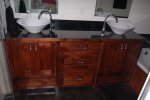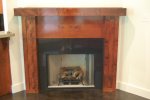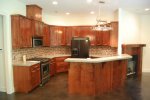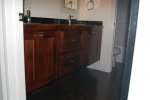Chris Mire
Member
- Messages
- 945
- Location
- Southern Louisiana
here is a kitchen i am working on, almost done. actually today i got even closer than these pics. but my post from last night got lost, no biggee, anyway, this was an interesting job, somewhat challenging due to the angles, but thanks to autocad i got er done without too much trouble. i opted to bring the upper cabs all the way into the corners instead of building them square and having dead space.
one problem was with the fridge, i didn't think about the drawers next to it, well they won't open unless the fridge is 30" deep or less, standard is 33 ...ooops the builders are being very understanding since this is the first octagon kitchen for us both.
the last pic is a vanity we did that hangs 8" above the floor. don't worry there are 16 4" screws in that things, 10 across the back and 3 on each side.
more pics when it's done next week.


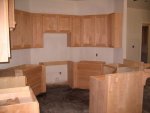
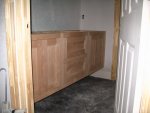
chris
one problem was with the fridge, i didn't think about the drawers next to it, well they won't open unless the fridge is 30" deep or less, standard is 33 ...ooops the builders are being very understanding since this is the first octagon kitchen for us both.
the last pic is a vanity we did that hangs 8" above the floor. don't worry there are 16 4" screws in that things, 10 across the back and 3 on each side.
more pics when it's done next week.




chris
Last edited:


 ,
,
