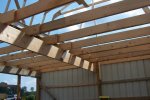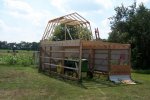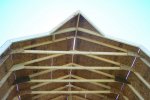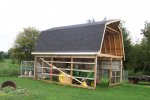I posted a picture on Ned's thread and was asked a question about my gambrel roof barn....not wanting to hijack Ned's thread I thought I'd start this one.
**********************************************************
I have always loved the old gambrel roof barns, some people call them hip roof barns, but that is inaccurate for the roof style in most old barns.
We had several of these barns on our different farms and the one on my farm I converted to farrow/finish pigs in. The barn, like a lot of them got dry rot which we didn't catch quick enough and the old barn needed to be torn down.
When my wife and I moved back here we were looking for an old gambrel barn and a farm house but couldn't find anything and we needed to get something built. So on this 30 acres I built a 32 x 48 pole barn and my new home (1997)
I decided this spring that I was going to build a small gambrel barn ( 18 x 24 ). I'd like it bigger, but I have it figured out that I can store my JD 3020, my lawn mower, rototiller, misc. yard and garden tools a warm place for the dogs to get into and have enough room to feed out up to 10-12 hogs. Upstairs can be straw storage and a place to put lumber I use for my woodworks addiction, to keep dry until I am ready for it. This barn is classified as agriculture so I didn't need to buy a permit but trust me, it will be built code plus.
I have an idea that this barn will take me at least a year to build in my "spare" time and not wanting to pay the $$$ upfront. I am always building for someone else, so my stuff doesn't take first priority. I have access to left over materials from my jobs at times so that will help defray costs..
The first day....

The next chance I had to work on it....months later , we added the floor joists.

then a few weeks later we began building and setting the site made rafters.

I got a real good deal on some new steel that a guy bought and decided he didn't want any more. Even though the grey is not my color of choice I still used it for the backside and will paint it red later on. The steel as you see in the picture only cost me $65.00 ..red and the grey.I can afford to paint it for that.

We had a tornado go through the neighborhood before all the roof sheething got on, but I was lucky and the tornado missed me. It made me think I better get the rest of the sheething on and get it stiffened up a bit.

I like the looks of a "prow" on a gambrel roof barn so I added one. I also think it will be handy to move stuff to the upstairs using a pulley or a block and tackle. It also would be handy to hang my deer (if I ever get one) or maybe one of the boys will get a deer....at any rate I figured it needed one.

I added 3/4" o.s.b for the upstairs floor and here is how the building looks as of now. I still need to install a entrance door, two windows in the first floor, one window upstairs, a slider door below, one above....and still run steel for bothe ends and one eave. I also think I will extend a "lean to" roof off the back side.

As it stands in the last picture, I have close to $1900.00 into materials cost.
**********************************************************
I have always loved the old gambrel roof barns, some people call them hip roof barns, but that is inaccurate for the roof style in most old barns.
We had several of these barns on our different farms and the one on my farm I converted to farrow/finish pigs in. The barn, like a lot of them got dry rot which we didn't catch quick enough and the old barn needed to be torn down.
When my wife and I moved back here we were looking for an old gambrel barn and a farm house but couldn't find anything and we needed to get something built. So on this 30 acres I built a 32 x 48 pole barn and my new home (1997)
I decided this spring that I was going to build a small gambrel barn ( 18 x 24 ). I'd like it bigger, but I have it figured out that I can store my JD 3020, my lawn mower, rototiller, misc. yard and garden tools a warm place for the dogs to get into and have enough room to feed out up to 10-12 hogs. Upstairs can be straw storage and a place to put lumber I use for my woodworks addiction, to keep dry until I am ready for it. This barn is classified as agriculture so I didn't need to buy a permit but trust me, it will be built code plus.
I have an idea that this barn will take me at least a year to build in my "spare" time and not wanting to pay the $$$ upfront. I am always building for someone else, so my stuff doesn't take first priority. I have access to left over materials from my jobs at times so that will help defray costs..
The first day....

The next chance I had to work on it....months later , we added the floor joists.

then a few weeks later we began building and setting the site made rafters.

I got a real good deal on some new steel that a guy bought and decided he didn't want any more. Even though the grey is not my color of choice I still used it for the backside and will paint it red later on. The steel as you see in the picture only cost me $65.00 ..red and the grey.I can afford to paint it for that.

We had a tornado go through the neighborhood before all the roof sheething got on, but I was lucky and the tornado missed me. It made me think I better get the rest of the sheething on and get it stiffened up a bit.

I like the looks of a "prow" on a gambrel roof barn so I added one. I also think it will be handy to move stuff to the upstairs using a pulley or a block and tackle. It also would be handy to hang my deer (if I ever get one) or maybe one of the boys will get a deer....at any rate I figured it needed one.

I added 3/4" o.s.b for the upstairs floor and here is how the building looks as of now. I still need to install a entrance door, two windows in the first floor, one window upstairs, a slider door below, one above....and still run steel for bothe ends and one eave. I also think I will extend a "lean to" roof off the back side.

As it stands in the last picture, I have close to $1900.00 into materials cost.




 hmmm, might just be a idea there somewhere....
hmmm, might just be a idea there somewhere....