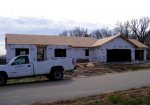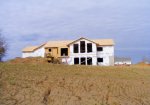- Messages
- 36,128
- Location
- ABQ NM
...You can tell from my post count that I'm new here, but trust me, my new friends, I have a very thick skin. Feel more than free to post your thoughts
Well my initial thought was...
Hey Tom! Welcome aboard.

I'll let you know if I have any others.
BTW, sounds like you've got a great house in the works.
Yours too, Travis.


