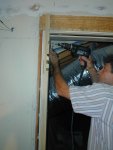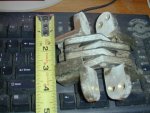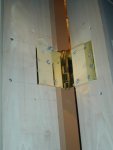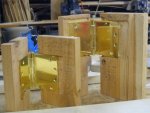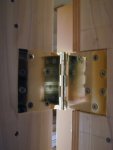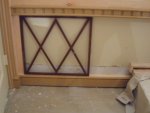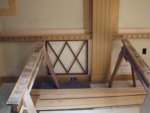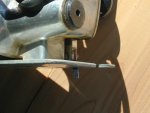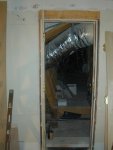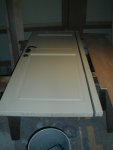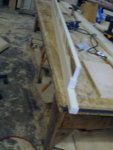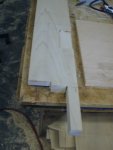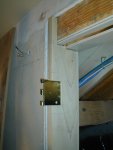Robert Schaubhut
Member
- Messages
- 2,323
- Location
- Houston, Texas
The entry door was not so simple but it turned out well. Some on that later.
Some of these photos were taken in the beginning, in the empty room. Since then much has occured and the photos shown here will not reflect that change, sorry.
The attic door opens into the screen room.
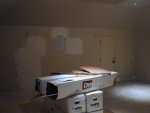
This is the wall showing the placement of the door and here is the door itself.
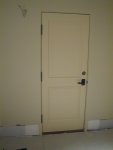
It differs from the projection room door which opened out.
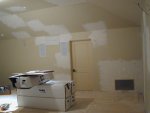
The new situation was this.
#1 1 3/4" exterior,
#2 paneled door,
#3 weatherstripped,
#4 out of plumb, and the
#5 jamb set back 3/4" plus or minus 3/16" from the face of the sheet rock which had
#6 rounded corners.
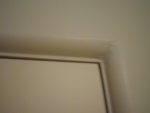
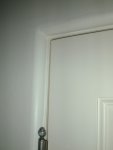
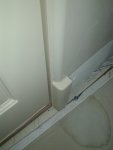
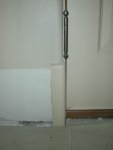
Some of these photos were taken in the beginning, in the empty room. Since then much has occured and the photos shown here will not reflect that change, sorry.
The attic door opens into the screen room.

This is the wall showing the placement of the door and here is the door itself.

It differs from the projection room door which opened out.

The new situation was this.
#1 1 3/4" exterior,
#2 paneled door,
#3 weatherstripped,
#4 out of plumb, and the
#5 jamb set back 3/4" plus or minus 3/16" from the face of the sheet rock which had
#6 rounded corners.





Last edited:

 ,
, " that some of you may not know where in the heck we are and where in the heck we are going.
" that some of you may not know where in the heck we are and where in the heck we are going.
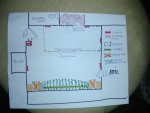
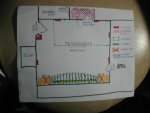
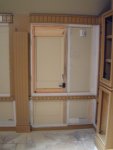


 Oh well, I have seen an improvement in my typing.
Oh well, I have seen an improvement in my typing.