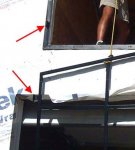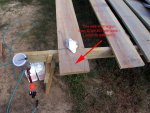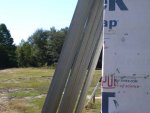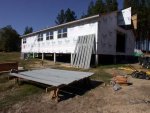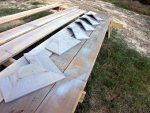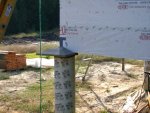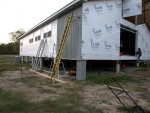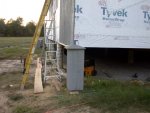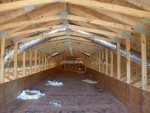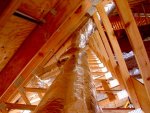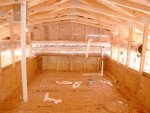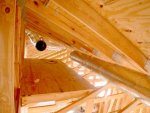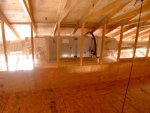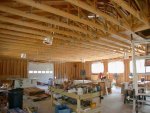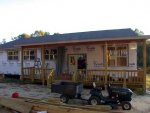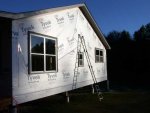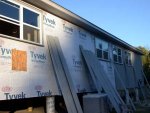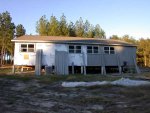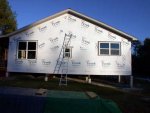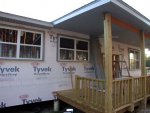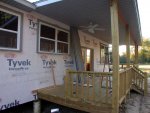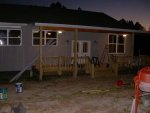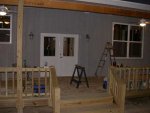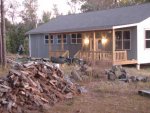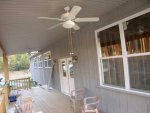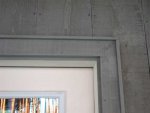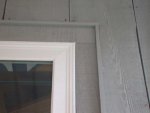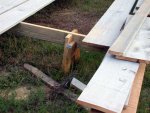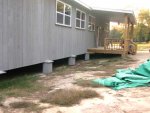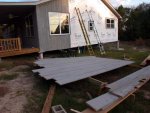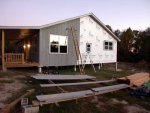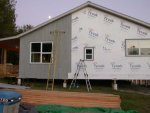Let there be power...
Once I had the first dozen or so Cypress boards up on the back of the shop, I was ready to get power run in to the shop. (And boy was I ready!

)
At first, I needed to get those boards installed since we were going with overhead power coming in. Some of you might recall that the electric co-op quoted me between $4000-$5000 to run the wires underground!

Well, it turns out that I had another option they failed to make me aware of, and I ddn't find out about until after I got the required Cypress boards installed. I could have them run the wires above ground to a pole behind and away from the shop, then go underground from the pole to the meter head on the shop. There was a 'nominal charge' of $300 plus wire to do this semi-underground install. No brainer to me. I didn't have to deal with running six sets of 4/0 wire up 20' thourhg 3" EPVC. I didn't have to deal with wiring a weatherhead, 20' up off the ground with six pieces of 4/0 wire. I didn't have to...the list went on. And in the end, the nominal charge plus the wire wsa actually cheaper than if I had save the nominal charge and gone overhead. Worked for me.
The only thing is, I could have had power much sooner, since I only really needed the first three boards up to hold the meterhead and my big disconnect. I didn't need to get enough up to make sure I wasn't working high up near their cables and my weatherhead. Oh well, I saved money and a lot of work, and wound up with a much cleaner install!
To recap, I'm running 400 amp service into the shop. The way that's done is with two sets of 4/0 'triplex', which is two runs of 4/0, one for each leg of power, and a run of 2/0 for the common.
Here's a shot showing the meterhead and my disconnect after I got them wired:
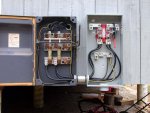
Boy was that a challenge getting that big honking wire bent the way I needed!!!

I wound up having to slide an 11/16" box wrench over the wire and using that as a level to apply the pressure I needed for some of those tight bends. All in all, I think it came out pretty neat.
That wasn't the end of the "fun". I then had to drive the 8' copper ground rod all the way down into the Georgia clay:
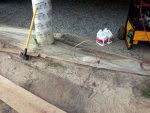
That's my 10lb maul sitting next to the rod. It took me well over an hour to beat that thing into the clay. I would take a few dozen swings at it (from atop a ladder, no less), then go back to bending 4/0 wire, then take a few more whacks, then bend more wire, etc., until both jobs were done. That was one tiring day for sure!!!
Oh, and in case you think I was done having fun when I got the outside done, let me assure you I wasn't! Here's a shot of the dual 200amp Square-D QO boxes I mounted inside:

I had to get that 4/0 wire up into those boxes, which meant I had some nasty 90 degree hard turns to make. And even though the electrical engineer on the job said I could run the wire bare up in the wall as long as the total run was under 6', I felt a lot better running it inside 2 1/2" EPVC. Safer yes, sorer INDEED! Bending three set of that wire up through that EPVC was more than a challenge!!!
Here are a few shots showing the affair:
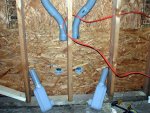

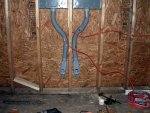
I cut and dry fit all the EPVC ahead of time to try to make the job go a little easier. It all fit perfectly....until I got the wire in it. That stuff just doesn't bend!! You can see in that one shot that I had to use some 'roll-of-holes' screwed into the bottom plate to give me someplace to attach a clamp. I needed the extra leverage to get the elboy up into place on the EPVC I had run through the wall. A frustrating job to say the least.
An entire day, and then some, spent on just getting the supply lines installed. But it was finally done so I could call the crew in to get me my power!

Getting the actual connections to the grid was a three part process, that took three seperate crews.
The first crew was the right-of-way crew, whose sole purpose is to clear any and all trees or other obstructions within a 30' path on either side of where the power cables would run. They did that by dropping about 20 of our pine trees, and heavily pruning a few dozen Oaks. And much to our chagrin, they were only responsible for 'dropping' the pines. They left them right where they were dropped. It was up to us (actually tractor-queen Denise) to get them cleared out of the driveway so the next crew could get in and do their job. Denise and I plan to buck, split and stack the pine, since it makes great aromatic firewood for our outdoor chimnea. More firewood...just what I need to deal with!

Ok, once the right-of-way had been cleared, the next crew to arrive was the 'pole' crew. As you guessed, their sole purpose is to erect the two poles to get the main wires back to the shop area. They had an incredible machine that dug each 10' deep hole and inserted the 30'+ pole in about 5 minutes or less. They then ran the cable from the main lines on the dirt road to the two new poles and back to the shop area.
The final crew, the one I was waiting for, was the 'under-ground' crew. These are the folks that dug the trecnh, ran the wire from the pole to the meter-head and made my connection hot!
After about 4 hours, they energized the meterhead, and said I was ready to go. They didn't even check to see if anything worked beyond the meterhead. That's where their responsibility ends.
Since I had been anticipating their arrival, and had a few days while the other crews were doing their thing, I had run the first of my 30 amp outlet runs along the rear wall of the shop. Before the last crew arrived, I even 'cheated' and energized the disconnect and boxes using my buddies generator. I flipped the disconnect, then the breaker for the outlets, plugged in a flood light and volia, I had done a good job since I had light.
Once the crew had made the meterhead hot, I did the same thing. I flipped hte disconnect, threw the main and circuit breakers and plugged in the floodlight. I now had PERMANENT 400 AMP SERVICE. What a great feeling that was...and still is!!!



Let's see...what else have I been up to?
Oh yeah, back to the siding...
- Marty -
