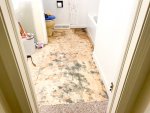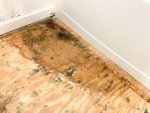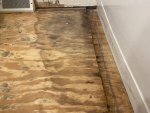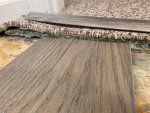Tom Baugues
Member
- Messages
- 2,794
- Location
- Lafayette, Indiana
Hi guys, I could use some advise. We decided to repaint our bathroom however this repaint job has turned into a full gut job including laying new flooring. Tonight I pulled up the carpet and padding as I have new laminate floor planking to put down. The plywood subfloor is ok except a corner near the bub that has gotten wet at some point. It was not wet under the carpet so I really don't know when it got wet. Might have even been before we bought the house. Anyway, I'm trying to figure out how to deal with this (not so good plywood section). Like I said...it is dry but the wood has rotted a bit in this area.
Now....we had a new bathtub installed a few years back and it was about 2-3 inches narrower than the one that was removed so the subfloor does not go all the way over to the new tub. I had that area filled in with some scrap wood and pieces of tile on top of it. That's why there is that gap. Is it common for there to be two layers of subfloor? If so...I'm wondering if I can simply cut out this area that was wet and nail down a piece of plywood in its place and fit it all the way over to the new tub?
I hope this all makes sense.
Now....we had a new bathtub installed a few years back and it was about 2-3 inches narrower than the one that was removed so the subfloor does not go all the way over to the new tub. I had that area filled in with some scrap wood and pieces of tile on top of it. That's why there is that gap. Is it common for there to be two layers of subfloor? If so...I'm wondering if I can simply cut out this area that was wet and nail down a piece of plywood in its place and fit it all the way over to the new tub?
I hope this all makes sense.





