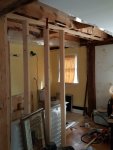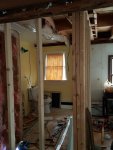Ken King
Member
- Messages
- 103
- Location
- Bridgton, Maine
This might get long, but here's some back-story to my latest project.
The last day of December, 2015 we signed the papers of this house. It's an old house, was in fact a barn until sometime in the mid-70's. There are a total of six bedrooms. We have never used the master bedroom for anything but one giant closet because it was in tough shape. The bedroom itself had the dirtiest old carpet in the entire house, and that's saying a lot because they were all filthy!
I started working on that room sometime around May, that first spring. I ripped out the carpet, peeled wallpaper and, well, stopped. It became the giant closet starting then.
The master bathroom was another story. Besides being the most hideously decorated bath we'd ever seen, it was just about unusable. The floor had been ripped up to find a water leak, and very roughly patched. The shower stall was tiny...like 32x32 tiny. The vanity was a plywood box affair, with just two small drawers and doors in the middle.
About a year ago we finally decided we wanted to use that room, which is the biggest in the house at about 20x25, and the master bath, so the project started again. I ripped out the walls to the bathroom to increase the size, which would allow a 36x48 shower to fit. And, there it stalled again. Mostly time, as I'd gone back to work full-time, but some budget issues as well.
Two weeks ago my company gave me two weeks off because my wife came back from PR and the management was concerned that she might be bringing coronavirus back with her, and that gave me plenty of time for projects. Having worked full-time for a year also took care of the budgetary issues, so the project came back alive. I've managed to get everything I need now to finish the bathroom part of the project, so it's back on.
Here are a few photos to show you where the project starts from this time.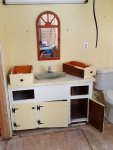
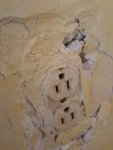
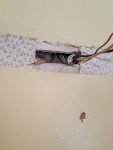
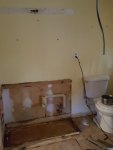
The last day of December, 2015 we signed the papers of this house. It's an old house, was in fact a barn until sometime in the mid-70's. There are a total of six bedrooms. We have never used the master bedroom for anything but one giant closet because it was in tough shape. The bedroom itself had the dirtiest old carpet in the entire house, and that's saying a lot because they were all filthy!
I started working on that room sometime around May, that first spring. I ripped out the carpet, peeled wallpaper and, well, stopped. It became the giant closet starting then.
The master bathroom was another story. Besides being the most hideously decorated bath we'd ever seen, it was just about unusable. The floor had been ripped up to find a water leak, and very roughly patched. The shower stall was tiny...like 32x32 tiny. The vanity was a plywood box affair, with just two small drawers and doors in the middle.
About a year ago we finally decided we wanted to use that room, which is the biggest in the house at about 20x25, and the master bath, so the project started again. I ripped out the walls to the bathroom to increase the size, which would allow a 36x48 shower to fit. And, there it stalled again. Mostly time, as I'd gone back to work full-time, but some budget issues as well.
Two weeks ago my company gave me two weeks off because my wife came back from PR and the management was concerned that she might be bringing coronavirus back with her, and that gave me plenty of time for projects. Having worked full-time for a year also took care of the budgetary issues, so the project came back alive. I've managed to get everything I need now to finish the bathroom part of the project, so it's back on.
Here are a few photos to show you where the project starts from this time.





