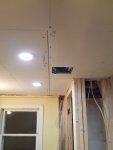Ken King
Member
- Messages
- 103
- Location
- Bridgton, Maine
So, today's simple task of repairing the ceiling has turned into a real project as I discovered the ceiling is about as level as the floor was. I need to make it level because the wall behind the vanity and toilet will be shiplap with its level horizontal lines. That makes even a little tilt in a ceiling look like a playground slide.
My tapering jig is getting a major workout today as I make tapered extensions for the bottom of the ceiling joists to nail the new ceiling to. I think I've used the jig more today than all the times over four years or so that I've used it combined
My tapering jig is getting a major workout today as I make tapered extensions for the bottom of the ceiling joists to nail the new ceiling to. I think I've used the jig more today than all the times over four years or so that I've used it combined




 We're really not trying to make your life miserable.
We're really not trying to make your life miserable.