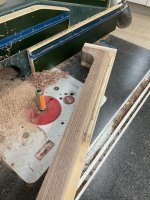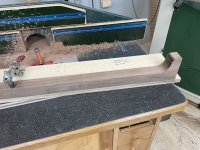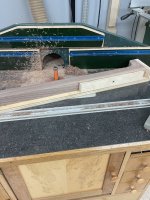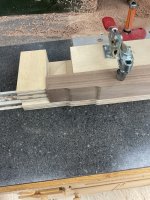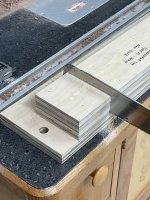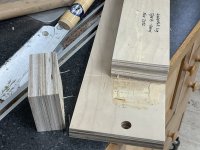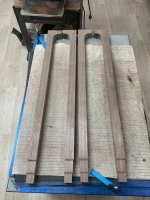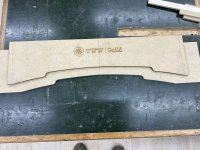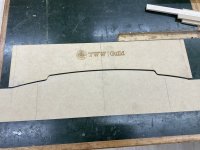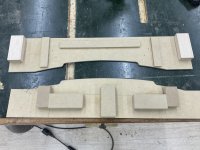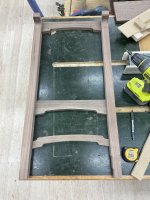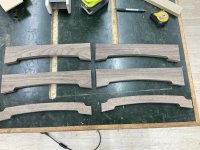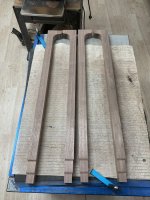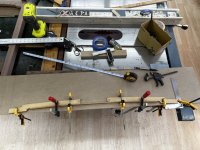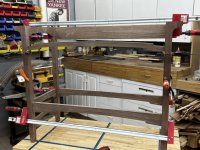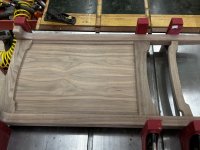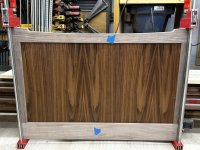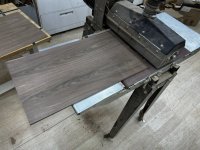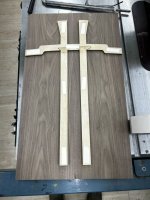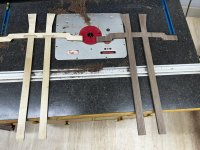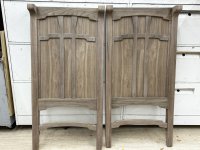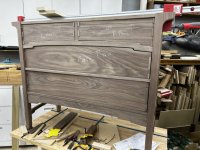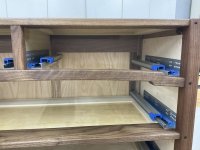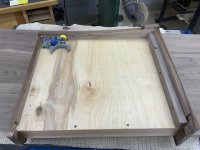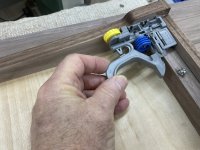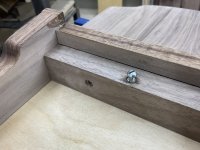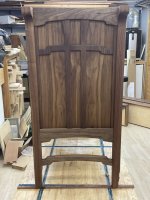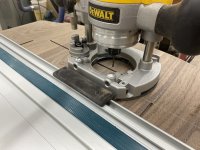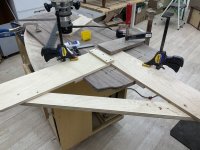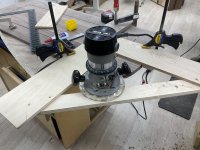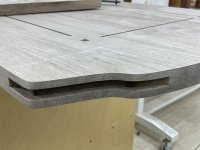- Messages
- 11,635
- Location
- Constantine, MI
I have a client in CA who is a big admirer of Greene and Greene. He'd like me to build an entire house full of furniture for him but he does not have an unlimited budget - wish he did! So, when I do build a piece for him he wants to include as many Greene features as possible in the design. In this case it is a dresser. For a dresser it is not really large, measuring only about 32" tall, 44" wide and 16" deep. It is based on the Fremont chest of drawers designed by Darrell Peart (in fact I purchased the video course and a full set of template through Mark Spagnulo - the Wood Whisperer). So far the course has been very interesting and informative.

I essentially cut off the two bottom drawers of Peart's design along with shrinking the overall dimensions. I can use the purchased templates to make new templates that scale to my design. In the end the only design elements that are left that are taken from the original design is the cloud lift drawer divider, front rail, and the top portion of the legs - and even those are modified to a degree. Then, to top it all off, we added a mirror.
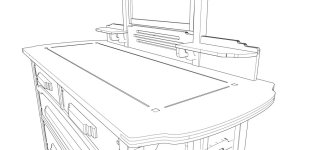
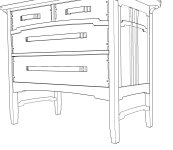

The design my client settled on includes elements from the Gamble house, the Blacker house, a Japanese Tori gate, and even a little Stickley. We joke that I would be hard pressed to find a place to add another detail! The crest rail on the mirror is fashioned after a Tori gate. The trim on the end panels is from an exterior detail on the Gamble house. The waterfall legs and mirror supports as well as those little brackets supporting the shelves all come from the Blacker house. The tsuba shape of the top is from the Gamble house dining table and the slots cut in the back splash is something ink can be found in several A&C designs including Greene and Stickley. The top has ebony and copper accents.
The entire piece is walnut and walnut veneer plywood with the exception of the crest rail which is Koa. The 'medallion' below the crest rail will hold a small authentic Tiffany tile.

I essentially cut off the two bottom drawers of Peart's design along with shrinking the overall dimensions. I can use the purchased templates to make new templates that scale to my design. In the end the only design elements that are left that are taken from the original design is the cloud lift drawer divider, front rail, and the top portion of the legs - and even those are modified to a degree. Then, to top it all off, we added a mirror.



The design my client settled on includes elements from the Gamble house, the Blacker house, a Japanese Tori gate, and even a little Stickley. We joke that I would be hard pressed to find a place to add another detail! The crest rail on the mirror is fashioned after a Tori gate. The trim on the end panels is from an exterior detail on the Gamble house. The waterfall legs and mirror supports as well as those little brackets supporting the shelves all come from the Blacker house. The tsuba shape of the top is from the Gamble house dining table and the slots cut in the back splash is something ink can be found in several A&C designs including Greene and Stickley. The top has ebony and copper accents.
The entire piece is walnut and walnut veneer plywood with the exception of the crest rail which is Koa. The 'medallion' below the crest rail will hold a small authentic Tiffany tile.


