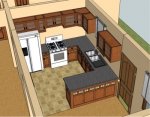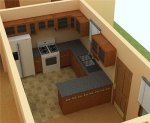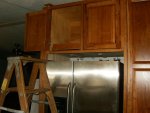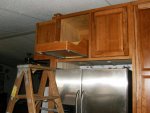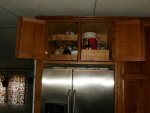- Messages
- 7,988
- Location
- falcon heights, minnesota
a ways back, for lack of project progress pictures for my newsletter's how its done section, i had what i called the casa burro project. i had taken a craftsman bungalow floor plan, and furnished each room. a sketchup practice you may call it. one of the rooms to be done up was the kitchen. i had decided that i wanted to design the cabinets to my liking. after looking to see how they were actually made, i had at it. here is how it turned out.

