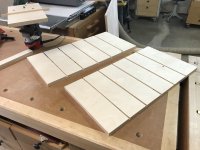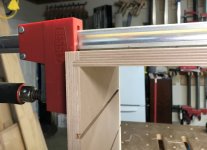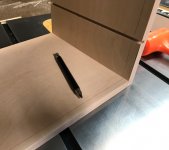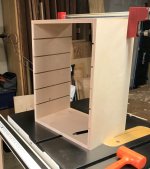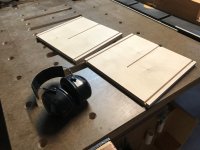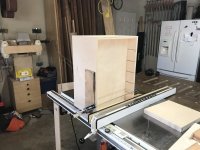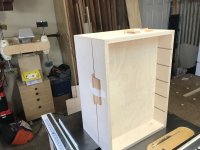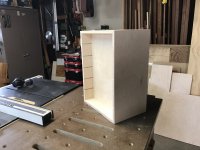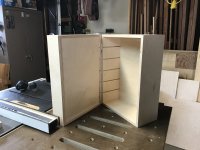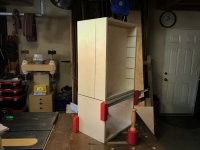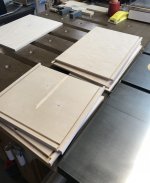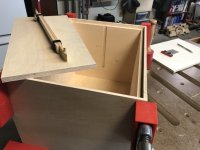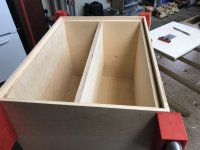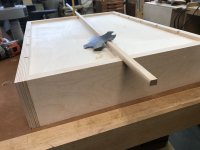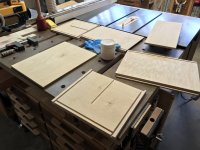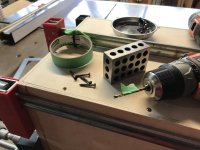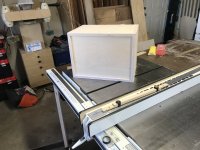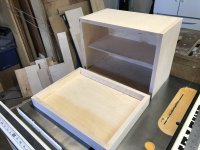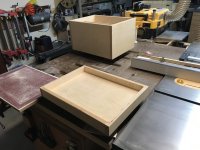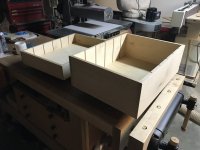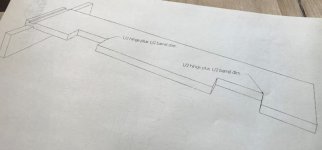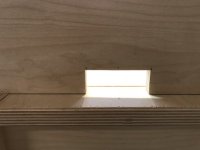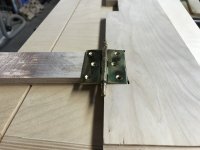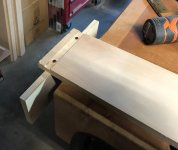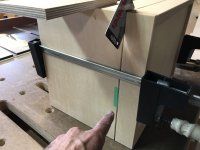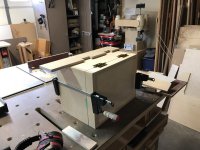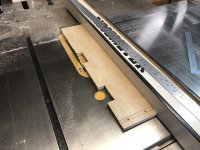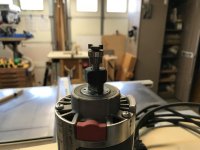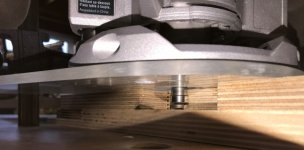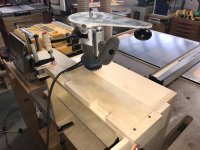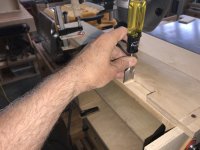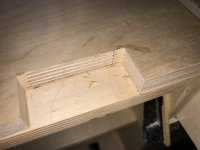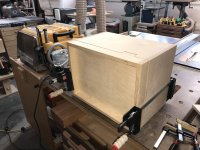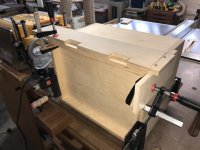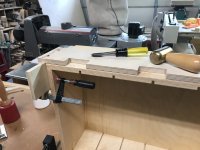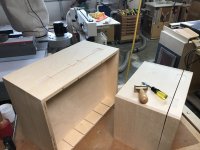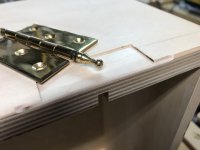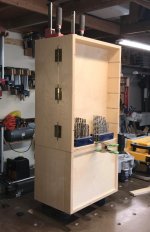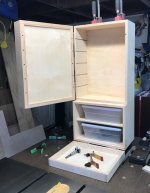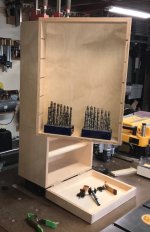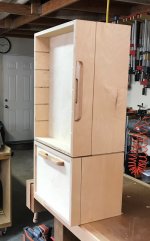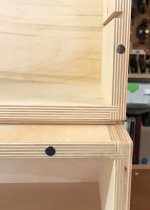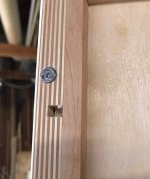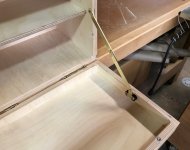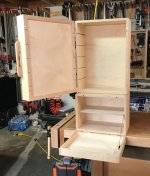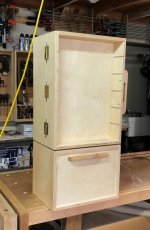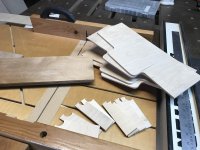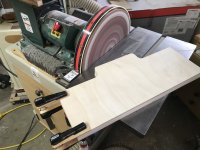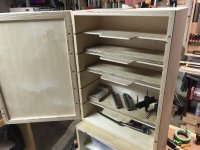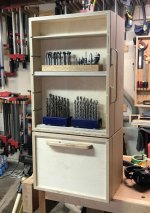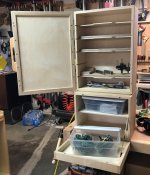glenn bradley
Member
- Messages
- 11,559
- Location
- SoCal
This sort of cabinet is fairly specific to the woodworker using it. As usual I looked at everything I could find, threw the parts of each example that I liked into the Waring blender and poured out something that I think will work for me. This build is a bit premature since I have no where to put this until the new shop gets walls ;-) Be that as it may . . .
Here's the general idea.
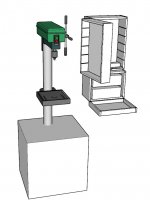
The blocks are actually drill indexes for split point, brad point, Forstner and countersink/doo-dad bits.
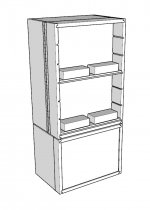
Since I have been out of the shop for a year I am over-emphasizing; test your setups, test your setups ;-)
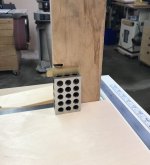
I start by cutting the sides for the upper and lower and one set of top/bottom panels. I cut a reference slot in each side panel.
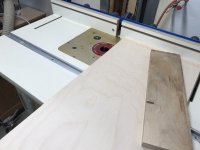
There was some conversation about repeated dados and I showed another version of this jig. These are throw-aways since the likelyhood that I will need 3-1/2" spacing again soon does not outweigh the bother of storing these things.
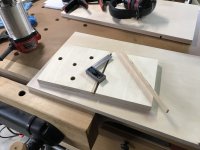
Use the factory base of your router to setup the screw pattern and mount an appropriate sized guide bar the appropriate distance away (see what I mean about throw-away?) and make sure the guide bar moves snugly but easily through the reference slot.
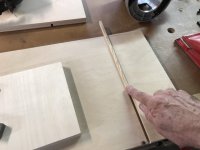
Once you have that glue your jig together and go get a cup of coffee.
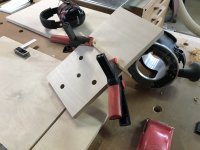
I use a setup bar to align the two sides, clamp them tight and then grab them with the bench dogs so I can get the clamps out of the way.
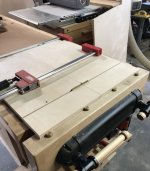
Set your bit depth.
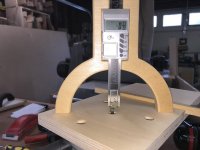
And cut a slot riding the guide bar in the reference slot.
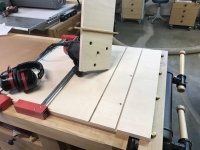
cont'd . . .
Here's the general idea.

The blocks are actually drill indexes for split point, brad point, Forstner and countersink/doo-dad bits.

Since I have been out of the shop for a year I am over-emphasizing; test your setups, test your setups ;-)

I start by cutting the sides for the upper and lower and one set of top/bottom panels. I cut a reference slot in each side panel.

There was some conversation about repeated dados and I showed another version of this jig. These are throw-aways since the likelyhood that I will need 3-1/2" spacing again soon does not outweigh the bother of storing these things.

Use the factory base of your router to setup the screw pattern and mount an appropriate sized guide bar the appropriate distance away (see what I mean about throw-away?) and make sure the guide bar moves snugly but easily through the reference slot.

Once you have that glue your jig together and go get a cup of coffee.

I use a setup bar to align the two sides, clamp them tight and then grab them with the bench dogs so I can get the clamps out of the way.

Set your bit depth.

And cut a slot riding the guide bar in the reference slot.

cont'd . . .
Last edited:

