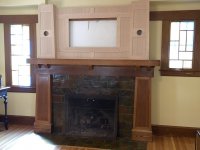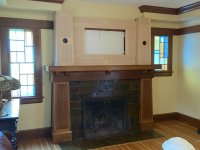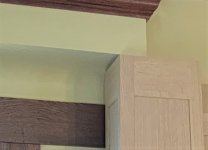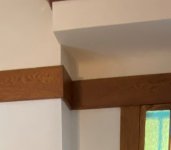- Messages
- 8,472
- Location
- Yorktown, Virginia
The mantle is beautiful, but the asymmetrical windows bug me.
Yep. They are what kept me from doing a full wall built in. The window to the right opens to the Porte- Cochere.The mantle is beautiful, but the asymmetrical windows bug me.
Thanks to Rennie, I learned a new phrase today.Yep. They are what kept me from doing a full wall built in. The window to the right opens to the Porte- Cochere.

That's what I'm here for!Thanks to Rennie, I learned a new phrase today.

The mantle is beautiful, but the asymmetrical windows bug me.
I should have expanded on this.Yep. They are what kept me from doing a full wall built in. The window to the right opens to the Porte- Cochere.
 The 'normal' size window on the far side of the screen door are in the library.
The 'normal' size window on the far side of the screen door are in the library.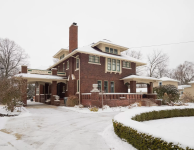
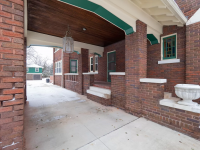

Pretty much - some improvements (my worksounds like the new owners are trying to restore the original feel more?
Even so - there's A LOT of wood. You probably noticed all the original red oak woodwork is all in tact - no paint and original shellac finish. The man who had the home built in 1913 owned a lumber mill. Go figure.Definitely a nice house. Very much like what I had pictured in my mind except, being from California, I imagined it with wooden construction. We are so influenced by our upbringing and geography.

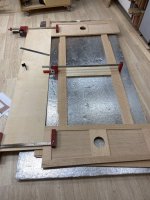
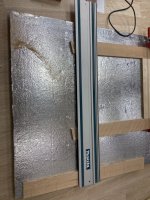
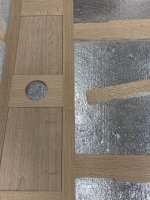
You assume correctly grasshopper.I assume..a mirror, and sconces in the 'port holes'

