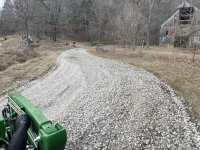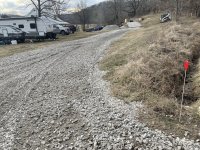- Messages
- 20,501
- Location
- Springfield, Missouri
Make double sure that drainage is going to work for you. You don’t need to have to deal with it on down the road.They got it ready for footings today and stubbed in drainage and water lines, hopefully will pour tomorrow before it rains.
View attachment 123614
Sounds like the back 3 footers will go in first on solid soil, then he'll dig down to the footer to the front wall as he's using the skid steer to move the concrete to the forms on those first 3 to save some money and not use a pumper for them..Roller compaction but not wetted first?
Yeah, both are where I was expecting them to be. These are mostly for getting under the footings, the plumber will come next week to get the actual lines in where they need to be for the kitchenette, bath, and mechanical room.Make double sure that drainage is going to work for you. You don’t need to have to deal with it on down the road.
Are you doing the framing and such? Or are you hiring that out?Hopefully it continues long enough to get all the framing/exterior done too.
I'm (we are) hiring it out.Are you doing the framing and such? Or are you hiring that out?
(Sorry, the concrete inspector in me decided to show up out of the blue, lol.)
That looks like a nice location Darren. From the pictures, there also appears to be enough room on the uphill side to create a slight reverse slope, to allow surface drainage away from the building and around each end.They came out today and stripped forms off the footers and started forming walls. He had a dr appt, this is it for a couple of days as the snow is flying now.
View attachment 123646 View attachment 123645
He did run out of concrete, but that footer has just the slab on it, so will fill it as part of the slab.
Thanks Peter. Yeah, the back wall should be higher than the current slope to level and drain away.That looks like a nice location Darren. From the pictures, there also appears to be enough room on the uphill side to create a slight reverse slope, to allow surface drainage away from the building and around each end.
So Grandpa mentioned today that he thinks the barn was built about 1903 according to county records. We originally thought it was built in 1919 as there is a license plate nailed to the beam inside and the main house was built in 1921.That’s progress.
First good view I’ve had of that old barn. It’s a beauty! Looks very square and plumb from here and the roof is saving it.
120 years! A good run and still standing tall by the looks of it.So Grandpa mentioned today that he thinks the barn was built about 1903 according to county records. We originally thought it was built in 1919 as there is a license plate nailed to the beam inside and the main house was built in 1921.
Yup, it's probably a universal truth that in order to keep a farm building standing, you have to do the above, and ..... keep it's feet dry. Plenty of good solid buildings have been lost simply due to slow collapse from the ground up. That's what happened to the hand-hewn, timber frame 100+ year old barn on my dad's farm. The people ahead of us simply left old wet hay in the barn without ever cleaning it all out to let the floors and sill beams dry regularly. Ultimately the sills rotted away and the barn started to spread at the bottom.120 years! A good run and still standing tall by the looks of it.
Rural wisdom around here states that the second most important thing in keeping old buildings standing, after a good roof, is keeping them closed up with doors secured and wind damaged cladding repaired. Old barns that have gone down in hurricanes or winter storms have often had big doors open or maybe an end permanently opened up so cattle can run in.


