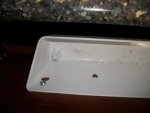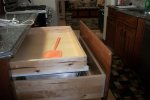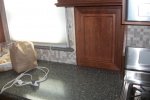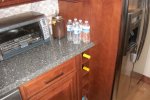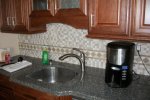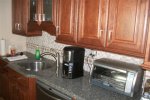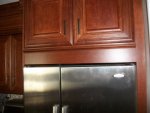now that Ive cooled down and forces beyond anyones control are making this kitchen job tough to complete, were very, very close.
Unfortunately, the contractor had to leave a couple of days for emergency surgery for his kid, and after the hurricane, he has a home in Vermont and he had to go up there last night, the national guard is only opening roads every half hour or something, he just told me on phone, didnt hear him well.
the counters are finally in,(almost 3 weeks wait time), he managed to tile the backsplash yesterday, will grout it out next week.
Other little things I like, dislike, not sure, like above fridge, we were told our fridge is shorter than the standard size, so there was just a panel put in above fridge in case we have to purchase a new one and want to get the standard size.
I love the eletrical panel door, now opens up an entire 2x5 foot counter space for my wife. Like having a work island but no island. We had a low desk there and no counter space.
I like the low pan drawer with the top pullout section, convenient.
I wasnt sure what this plastic thing was in this popout drawer, I thought it might be a manual grape juicer. (its to hold a ring while you wash dishes) who knew?
wine rack was a good idea, keeps our few bottles out of the way and neat in place.
The main problem I have with the entire kitchen is where the stove is at.
It will not push all the way back unless we go for alot of new plumbing to the washer and dryer which was built over a slab and the pipes run in back of the stove. My wife thought spending another thousand or so on plumbing is ridiculous, I have to agree, so we all put our heads together and came up with a small curved piece to just keep it all blocked, and if we ever move the washer and dryer, the piece will pull off and we can push the stove back.
My wife is thrilled, thats all that matters for her.
I also liked the under the cabinet molding.
in the beginning, I wanted a darker quartz for the countertop, but I think my wife picked out a nice piece and the backsplash works well with it.
the single faucet was supposed to be on the left, but my wife is a righty and she couldnt reach it out on the left side to work comfortably, so we had it put on the right of the sink. so many little things you dont think about but the counter guy asked right away for her to come see how far a reach it was before he cut holes.And I liked the ogee shape on the quartzs' edge and the way the counter comes out foward in front of sink. All things we were told to do.
sorry bout the mess, I just threw all the stuff back into the kitchen this morning to clean up the other room.



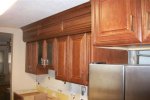
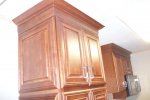
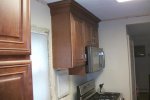
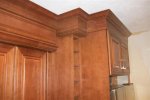

 Looking forward to seeing things progress.
Looking forward to seeing things progress.