Carol Reed
In Memoriam
- Messages
- 5,533
- Location
- Coolidge, AZ
So the sheathing is radiant barrier on the walls and roof. Low wall vents and full ridge vent. So far passive cooling. It is cooler in there but I haven't put thermometers in to check how much.
That said, this is not high on my priority list but it does have some impact on power requirements which is the plan at the moment.
The electrical does require me to sheet the walls covering the wiring or go metal. Was planning on ⅜" plywood painted white. But not floor to ceiling. Outlets will be at least 48" above the floor as this old back doesn't bend in the middle anymore. So only half sheeted. Electrician says, "Good choice!"
The radiant barrier requires at least ¾" air space on the foil side, so the usually fiberglass batt insulation is out.
Thinking out loud here. Drywall and insulate the ceiling and vent it as well. I remember listening to my grandparents through floor vent from my second floor bedroom back in the day! Allowed air movement. Same principle here.
Half sheet the walls as planned, no insulation. Evaporative cooler in the south wall. Maybe not the most efficient but doable. It gets uncomfortable, I go in the house. It has A/C. Should work at least as well. as a portable cooler.
As for the dust issue. A baffle on the outside intake vents. No change to the ridge vent. Hopefully slow down the air some to drop particles out before entering the building. Again, not perfect but something.
Anything else become prohibitively expensive. Thoughts?
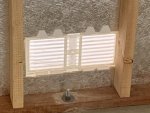
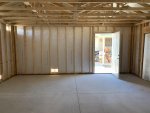
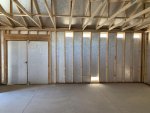
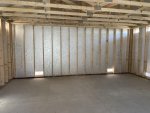
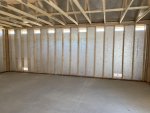
That said, this is not high on my priority list but it does have some impact on power requirements which is the plan at the moment.
The electrical does require me to sheet the walls covering the wiring or go metal. Was planning on ⅜" plywood painted white. But not floor to ceiling. Outlets will be at least 48" above the floor as this old back doesn't bend in the middle anymore. So only half sheeted. Electrician says, "Good choice!"
The radiant barrier requires at least ¾" air space on the foil side, so the usually fiberglass batt insulation is out.
Thinking out loud here. Drywall and insulate the ceiling and vent it as well. I remember listening to my grandparents through floor vent from my second floor bedroom back in the day! Allowed air movement. Same principle here.
Half sheet the walls as planned, no insulation. Evaporative cooler in the south wall. Maybe not the most efficient but doable. It gets uncomfortable, I go in the house. It has A/C. Should work at least as well. as a portable cooler.
As for the dust issue. A baffle on the outside intake vents. No change to the ridge vent. Hopefully slow down the air some to drop particles out before entering the building. Again, not perfect but something.
Anything else become prohibitively expensive. Thoughts?





