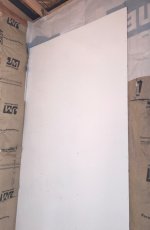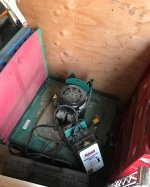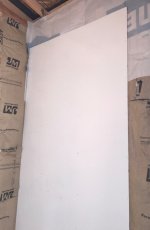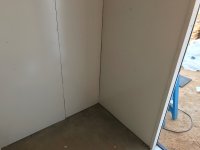- Messages
- 36,122
- Location
- ABQ NM
It's looking great, Glenn.  It's very apparent that you've had quite a lot of time to plan this build.
It's very apparent that you've had quite a lot of time to plan this build.
 It's very apparent that you've had quite a lot of time to plan this build.
It's very apparent that you've had quite a lot of time to plan this build. It's very apparent that you've had quite a lot of time to plan this build.
It's very apparent that you've had quite a lot of time to plan this build.
Good question. Answer: HVAC. If I ran the walls all the way up I would apparently have created a captive space that had no direct cooling. This creates a challenging space to manage temperature-wise. I looked at a few options.why did you leave a 2 ft section open on the back section on both sides of hall way?




What Rennie said!Soooooooooooooooo Jealous!!
Looks fantastic!
Me threeWhat Rennie said!
Yeah. He mentioned something about rolling it as the 4x12 long joints come out smoother that way. I thought he meant something like a paint roller(???). Usually I am an "open mouth, inseret foot" type of guy but this time I held my tongue ;-) Then I saw him using one of these. It let him do long continuous joints. Pretty cool.your tapers know how to do it!!!

Sorry to do that to you. Between having a Banjo (tape / mud box) and that finishing box like I linked in the video the guy was making short work out of the 2800-odd square feet of surface in the shop.Well, looks like I'll have a new tool to add to my list for the farm house.
