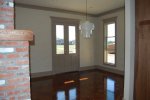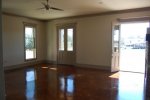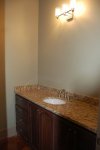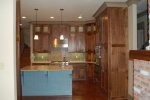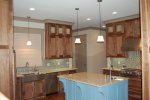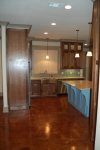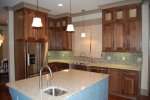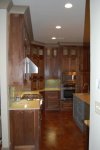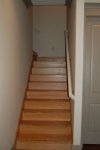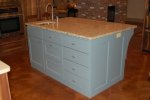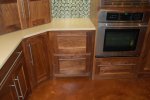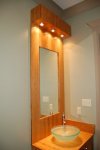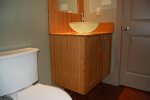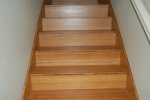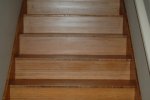ya know, i complain alot (not on here) about how much i am working on the house and how i don't know if i will make my deadline and how stressful the whole thing is. but i gotta say last night when i was finishing up something, i kept stopping and looking at the granite counters on the island. if you have never shopped for granite then let me tell you, there are too many choices. luckily we kinda knew what we wanted, something in the family of creamy tanish color. not too much movement but not too solid colored.
after the first trip to the granite yard we picked out 3 kinds we liked. one of those was called giallo ornamental. well about 3 months go by and we are at the fabricator looking at samples of caesar stone, a quartz product. we wanted most of the kitchen to be quartz because we actually wanted those counters to be one solid color. well, my wife kept going back to new venitian gold for the island, one of the most popular colors. i kept straying away from it for that reason and kept rememebering that giallo color at the yard. well now that i work in Baton Rouge many things are easy access at lunch, including the granite yard, so i went and saw the giallo and thought this has to be it, so i got my wife to go by and check it out and she agreed.
i said all that to say, I LOVE the granite, it's perfect. it blends perfectly with the blue on the island, it blends perfect with the paint colors and also with the caesar stone. the new venitian gold looks great, we put it in our kids bath. but even the wife agrees, the giallo blows it away.
sure am glad i was persistent about that one, and didn't give up easy. that is one thing that has made this house difficult, trying to get exactly what we want, even if it takes more effort or if it isn't the easy way.
but it sure is nice to just stop and look and think, this is mine, and i love everything about it.
thanks for checkin in. i should have time to get exterior pics and more pics of the kitchen this weekend, when i get home from work it's dark now. (darn time change)
chris

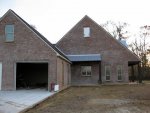
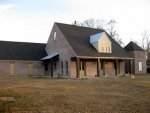
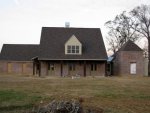
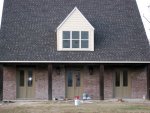
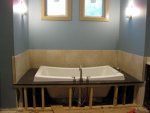


 Hurry up and move in, can't wait to the the finished inside
Hurry up and move in, can't wait to the the finished inside 







 Sorry Royall, da menehunes made me do it, LOL.
Sorry Royall, da menehunes made me do it, LOL.Sorry Royall, da menehunes made me do it, LOL.


 Neener neener neener!
Neener neener neener!


