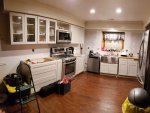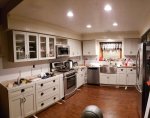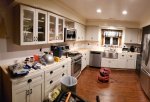- Messages
- 20,169
- Location
- Springfield, Missouri
Thanks guys! 
They are usually a 12" vertical piece of copper with a cap on top to hold some air in the line. Usually located off a Tee next the sink valve, usually hidden inside the wall. They keep your pipes from banging/hammering...
You can also get them to add on to the valves if you dont' have them and are having pipes hammer.
https://www.familyhandyman.com/plum...resters-to-stop-banging-water-lines/view-all/

What is the water arrestor? Haven't heard of this gadget. You da man. This remodel is looking great! Mama will be happy and really proud of you.
David
They are usually a 12" vertical piece of copper with a cap on top to hold some air in the line. Usually located off a Tee next the sink valve, usually hidden inside the wall. They keep your pipes from banging/hammering...
You can also get them to add on to the valves if you dont' have them and are having pipes hammer.
https://www.familyhandyman.com/plum...resters-to-stop-banging-water-lines/view-all/
Last edited:




























