glenn bradley
Member
- Messages
- 11,557
- Location
- SoCal
I like #2. I enjoy seeing things go from scratch pad to completion.



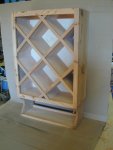
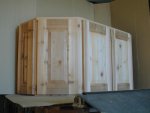
 like the one in post #1
like the one in post #1 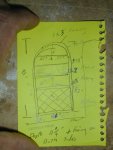


 That is some flim flam computer stuff. Thanks to someone for the Topic review, newest first, in my "Reply to Thread. A great help as I attempt to reply with continuity.
That is some flim flam computer stuff. Thanks to someone for the Topic review, newest first, in my "Reply to Thread. A great help as I attempt to reply with continuity. Has that feature always been there?
Has that feature always been there?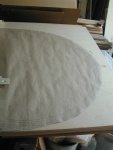
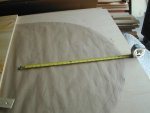


Hi VaughnMan, you're at it early this morning, Shaz.If I am up early and you are responding
WHAT THE HECK ARE YOU DOING UP IN THE PACIFIC TIME ZONE?
Glad to see you found the Topic Review feature. I never knew until now that it could be hidden.Went though the whole theater thread not realizing it as an option
, maybe I just never scrolled down far enough.
Nin come poop!!!
Quick question...where do you buy your plain brown wrapping (layout) paper?
 , I don't know where John S. got that stuff, but it is heavy duty. I will try to find out. Shaz
, I don't know where John S. got that stuff, but it is heavy duty. I will try to find out. Shaz hey shaz, great idea on the paper template.
Hi Chris, Thanks,
It is a great alternative to numbers, especially when we have distorted shapes.
i see you are taking your time to do lots of preliminary measuring and figurin, that is good, somethin i need to do more often....
From the looks of your kitchens you are well on your way.
I have learned from some craftsman far better than me, the importance of preliminary work ups with measurments and story poles. I have a friend I learned much from, Gary Baird is his name. He spent about 3 serious days work on story poles for a kitchen, didn't cut a board. His work is always top of the line, plus he is as kind and stong as a gentle Ox.
It has become a very important part of the job for me.
i'll be watchin
chris
 ,
, a marvelous product for work or play
a marvelous product for work or play . You will see that it is the product in this case that is most incredible rather than the actual method of bending it. Thanks for you input, makes me think I have someone interested in stuff that interests me.
. You will see that it is the product in this case that is most incredible rather than the actual method of bending it. Thanks for you input, makes me think I have someone interested in stuff that interests me.
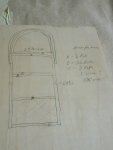
 ),
),
Hi AllenI didnt know they made plywood specifically for bending. I am glad to be able to share something of value.
years ago I assisted someone hanging wall pannelling, some type of exotic zebra striped stuff. His dining room and living room shared a common wall that was a curved wall. Bet that was interesting!
We cut something like 1/16 slits every half or 3/4 inch to make it bend easier. Some call that kerfing the backside. There is a simple rule of thumb for the distance between the kerf to get the desired radius. Guess what? I forgot it!But, it is out there.
Im not really up to date on such great products as bendable plywood, but if its made in different species, it will open a few more doors for me I never knew I had. thanx.
The plywood is made in different species, however not as you may be thinking. It is made to be bent, then, if you want exotics or a specific wood, veneers are sold and used to surface the bent form..
This is a photo of an curved ceiling I did about 6 years ago. It is cherry veneer applied over a bending plywood surface, which was first affixed to a form created inside the cabinet itself.
no other way to form an arch 12 inches wide, unless you wanted to use a 8/4 thick stock of cedar and bandsaw the shape in wide boards and glue them all up. Thats alot of cutting, sanding, would need
6 pieces of half arcs for each side.(I tried to make fancy legs for an outdoor table last year, picture 14 inch wide, 1.5 inch thick curved candy cane type legs on each side. After a frustrating experience with someone elses bandsaw, I threw the project out of my vision as to not aggrevate myself anymore)
 ,
, .
.
 If not I need try rephrase myself.
If not I need try rephrase myself.i think i am following you shaz. although it's always harder to follow something till you can see it for real. Totally agree! i find many times i over explain myself to clients and they are left standing there wondering what i am talking about. Hi Chris, I know exactly what you are saying! Even after what sounds like the perfect explanation we are sometimes left with that blank stare!
Actually, it has been me with the blank stare in many cases,
often feeling like a deer in the headlights.
Thanks for your input Chris!
Once it hits you, it will all snap together immediately, and from there you will be off making improvements to the plan in no time.S
C
Yes, very warm, and getting hot, (remember playing that game as a young one?its clear. The (2 layers of) bent plywood will sit on top of shelf A and then begin its curve to the top center. Shelf A will sit on top of the walls as opposed to being attached on the inside of the walls as the middle and bottom shelves appear. Hi Allen, That is correct. The way you describe it is much more concise. Thanks!
No plywood will overlap the outer edge of shelf A. (Look once more at the funky sketch on the block of wood, and rephrase this sentence)
Shelf A (outer edges)will be flush(or almost flush) with the wall (C) ?Am I close?
 , once you see it, it will be easy to understand.
, once you see it, it will be easy to understand.

I was actually kinda wondering how youd keep that plywood in such a neat fine bend. Running it lengthwise down the entire side would only trim 3/4 of an inch off the width of the rack itself, (Correct) not a big deal, and then Id guess you can really firmly attach the outer sheet of ply to the walls with screws and glue? ( Hi Allen, You are correct once more, the fasteners however may be dictated by the thickness of the layers and sometimes staples will suffice in lieu of screws) (the inner two semi circles of ply would only run to top of shelf A, but would be held in place firmly by the outer sheet (very good to this point, thanks!) which will run the entire height) The full length of the 8' bending plywood only extends down about 18" on each side of the "C" vertical wall, past the diameter of the arch.
It doesnt seem too diffiicult when someone like you knows what they are doing. Hopefully, this thread will encourage some to feel comfortable enough to try a similar project, knowing the basics, and knowing they have backup when they are in doubt.
Hey, this could be the funniest post in FWW history, maybe I could suggest the wine glass shelf section. (I already hear laughing), cut 1.5 inch pieces the width (depth) of the shelf, not lengthwise, then rabet out each piece, like an L shape, (Keep that energy pumpin'!) then attach them opposite each other under the middle shelf, allowing enough room between each two pieces to fit the stem of the wine glass easily. Put in as many rows as you can fit, voila, wine glass holder. Great thought and basically correct.
Do a story pole and see if it works.
