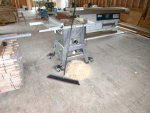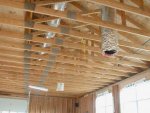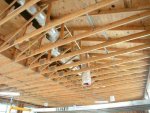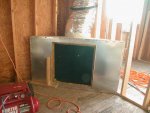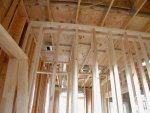Electrical...so far...
Ok, with the HVAC system detailed, it's time to show what I've done so far and today on the electrical.
Before I show pictures, let me give you all a brief description of the major components and circuits of the electrical system:
Distribution Panels: 2 - Square D QO 200 Amp/32 slot boxes
I bought these as "Valu-packs" from the borg. They included thebox, cover, main breaker, and a 'starter set' of ten 20 amp breakers.
Lighting Circuits:
Main Shop Area:
Three banks of four fixtures each. Each fixture is an 8' dual bulb T12 High Output fixture.
Each bank is on its own seperate independantly switched 20 amp circuit.
Finishing Room:
Two 8' dual bulb T12 High Output fixtures, on the same dedicated 20 amp circuit
Kitchen:
Single 4' dual bulb regular T12 fixture
Bath:
Single incandescent bulb over vanity, with seperate switched exhaust fan in ceiling
Office:
Single 4' dual bulb regular T12 fixture
Attic:
Seven 60 Watt incandescent fixtures along truss upper chord
(Kitchen, bath, office and attic share a 20 amp circuit for lighting)
Front Porch:
Dual 60 watt incandescent carriage lights on either side of front doors
Dual ceiling fans with 60 watt incandescent light kits
In the next day or two I'll be adding three motion detector flood light fixtures, one over the haymow door, one centered on the rear of the shop, and one on the north west corner of the shop.
In addition, I'll be adding task lighting along the wall on both the front and rear of the shop. These tasks light will be for bench work on the front, and for tool lighting on the rear wall. Since I'm not sure exactly where things will be, I'll be 'roughing in' these light circuits, running the romex, wiring the switches, but leaving coils of romex up in the attic until I get things into the shop.
Once the motion flood and task lighting fixtures are in, I'll be done with lighting.
Power Outlets:
Main Shop area:
Rear wall:
Five duplex boxes (dual receptacles, 20 outlets total) on 6'-8' centers, on a dedicated 30 amp circuit
Front Wall:
Nine duplex boxes (single receptacles, 18 outlets total) on 4' centers, on a dedicated 30 amp circuit
(final leg of this circuit feeds an outdoor outlet box on front porch)
**This circuit and all outlets is what I put in today**
Ceiling:
Two duplex boxes fed by a dedicated 30 amp circuit "for future use"
Finishing Room:
Duplex box with two receptacles (four outlets) on 30 amp circuit
Kitchen Area:
Duplex box with two receptacles (four outlets) on 30 amp circuit
West Outdoor Outlet:
Final leg of finishing room/kitchen circuit feeds outdoor box below bathroom window
Office:
Three duplex boxes, dual receptacles (12 oulets), and three single boxes, single receptacles (two outlets each), all on a dedicated 20 amp circuit.
Attic:
Three single boxes, single receptacles (2 outlets), with final leg feeding (future) hot water heater, all on dedicated 30 amp circuit
I still need to install the outlets in the office, and the outdoor outlets on the west and east gable walls. With those complete, I'll be done with outlets.
There's also a 20 amp circuit that feeds the garage door opener, as well as an outdoor outlet next to the garage door, and the motion detector floods above the haymow.
I think that about covers it. Well, at least until I go back out there tomorrow and decide to add more circuits...

Here are some shots showiing only SOME of the supplies I've consumed to date:
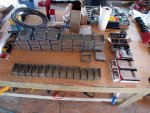
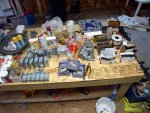

Here's the front and rear wall 30 amp circuit outlets:
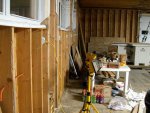
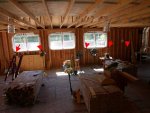
Notice the orange, 10/2, romex for the 30 amp circuit. I also used 20 amp outlets, but you can't see them in these shos.
Here's the main light switch 'bank' next to the front door:
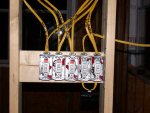
The three switches with red tabs are 20 amp switches, one for each bank of main lights. The two with blue tabs are 15 amp switches, one for the porch lights, the other for the porch fans/lights.
Here's the jig I've used on every switch and outlet in the shop:
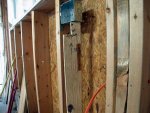
It sets the bottom of the boxes at 50" from the bottom plate of the wall. It's notched on the front to accomodate the lower strap of a handi-box (to allow me to swing a hammer to set the spike). And it's notched on the rear to go around wires that might be in the wall in the way.
Here are a couple of shots showing the "romex spaghetti" I have running around the shop:
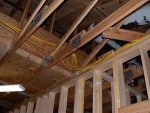
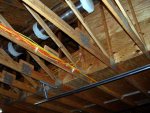
And finally, here's the first of the two panels I'm quickly filling up:

You'll notice on the panel on the left that I have the cover mounted next to the panel itself. I do this so I can label every slot as I place the breakers. When I install a breaker/circuit, I simply open the door of the cover and write what's where, then close the door. The cover stays out of the way, yet readily accessible so I don't loose track of what's going on.
The second box will be used for tools and for the two large HVAC circuits, so I have it covered up...for now.
Two other things to note that are in the pictures...I've labelled every piece of romex at least every eight feet! And I've used romex 'hold-downs' in an attempt to keep the spaghetti as managable as possible.
Well, there you have it. Wiring "Marty Style"...at least what I have done so far. I want to get it all done so I can get started on the ceilings and walls. Oh wait, I still have to finish the siding. Oh wait, I still have to finish the soffit and fascia on the east gable wall.
Dang, I better get busy, huh?

Thanks for following...
- Marty -








