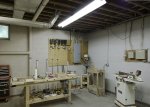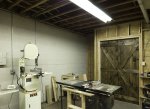glenn bradley
Member
- Messages
- 11,551
- Location
- SoCal
Wow Sal, what a great space. This is an exciting time in your shop development for sure. Stu is right on with the ceiling color. We don't have basements out here so "over the rafters" is almost a cultural level storage method. Many a time I have tried to figure out what to do with all that stuff so I could panel and paint my ceiling.
Ya done good to do your floor treatment at this early stage. Scheduling and weather when I moved into my house forced me to skip this step and I have always been sorry.
Rob K. is also on target IMHO about local light. Even with all my fixtures, I still do things like this:
Ya done good to do your floor treatment at this early stage. Scheduling and weather when I moved into my house forced me to skip this step and I have always been sorry.
Rob K. is also on target IMHO about local light. Even with all my fixtures, I still do things like this:

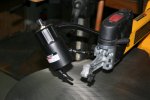
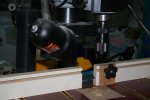
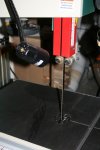



 Bet Santa is off loading a few in your house this year.
Bet Santa is off loading a few in your house this year.
