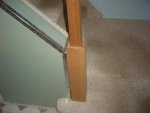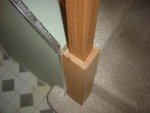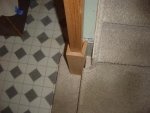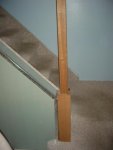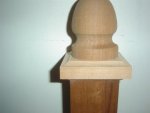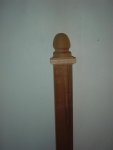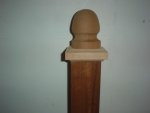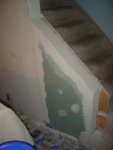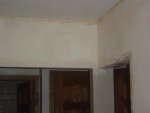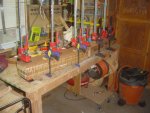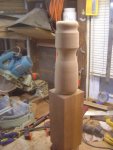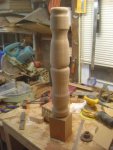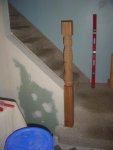I cant make excuses for my lack of woodworking skill.
It is what it is.
Until I get my pink slip from here, Ill keep showing and asking.
I will not give in and hire anyone to do this work.
I think I messed up bigtime. The bottom of the post, I think I pulled something other than mahogany out, Im not even sure, since I never worked with apiece of cherry in my life, only seen it finished, and some at the show, but in my garage, and in the cloudy skys today, it looked tan enough, so anything in the sapele/spanish cedar, mahogany family, I mix together.
I left it all a bit tall, wont cut final cuts till I take away carpet, and then figure out what to do about that tiny bit of ledge blocking the post installation.
Do I notch out the bottom of the post to fit? Id rather not cut away the staircase landing, might effect the integrity of it all. I can put a piece of filler wood in that space, but then the post wont be centered on the wall and the handrail wont be centered to the upper wall, I have to move that post over around 1.25 inches.
Take a look, all advice and recommendations are read carefully.
I wont be getting back to this work till sunday the earliest, so I have time to look at it.
I wanted to flush the post up against the wall and stairs which come down past the wall. Im going to raise the post up 3 inches inside the bottom, secure a post piece to the floor, put the post back down on it, sliding the bottom portion over the center post portion, screw it all in, plug it all up, then was going to put a screw into wall and stairway(plugging all holes)

 Or just a bad record Allen?
Or just a bad record Allen? 

