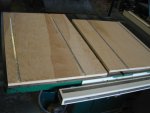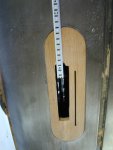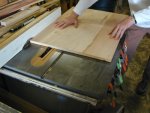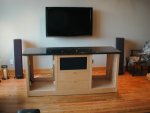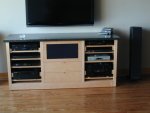You are using an out of date browser. It may not display this or other websites correctly.
You should upgrade or use an alternative browser.
You should upgrade or use an alternative browser.
Client options
- Thread starter Robert Schaubhut
- Start date
Robert Schaubhut
Member
- Messages
- 2,323
- Location
- Houston, Texas
Hi Ed and Tod, 
No photos of my "Chick magnet" clothes will ever grace these pages,
will ever grace these pages,


 , Sorry Ed, Lucky Tod..
, Sorry Ed, Lucky Tod.. All just fun'in.
All just fun'in.
Anyway, for me to begin, even with the "look", the space and the design I need a story pole.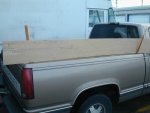 This one is laid out on a piece of smooth plywood and this photo shows the entire story pole. It is easier to mark the lines on birch than ash or oak.
This one is laid out on a piece of smooth plywood and this photo shows the entire story pole. It is easier to mark the lines on birch than ash or oak.
This particular pole( a board to some) is done for the depth, (front to back), the height,(floor to finished rock surface) and the width,(left to right).
Included is a closer photo of the story pole with more defined lines for the depth at the top of the board, and height show on the middle of the board.
You can see the width, partially at the bottom of the board, all of it done in a cross section.
Even closer up ( in this next photo)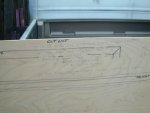 you can see my cut list that is then organized on another tablet/board to carry to the table saw.
you can see my cut list that is then organized on another tablet/board to carry to the table saw.

No photos of my "Chick magnet" clothes


 , Sorry Ed, Lucky Tod..
, Sorry Ed, Lucky Tod..Anyway, for me to begin, even with the "look", the space and the design I need a story pole.
 This one is laid out on a piece of smooth plywood and this photo shows the entire story pole. It is easier to mark the lines on birch than ash or oak.
This one is laid out on a piece of smooth plywood and this photo shows the entire story pole. It is easier to mark the lines on birch than ash or oak.This particular pole( a board to some) is done for the depth, (front to back), the height,(floor to finished rock surface) and the width,(left to right).
Included is a closer photo of the story pole with more defined lines for the depth at the top of the board, and height show on the middle of the board.

You can see the width, partially at the bottom of the board, all of it done in a cross section.
Even closer up ( in this next photo)
 you can see my cut list that is then organized on another tablet/board to carry to the table saw.
you can see my cut list that is then organized on another tablet/board to carry to the table saw.Robert Schaubhut
Member
- Messages
- 2,323
- Location
- Houston, Texas
Robert Schaubhut
Member
- Messages
- 2,323
- Location
- Houston, Texas
After the sides are cut and grooved I will shoot a couple coats of lacquer sanding sealer on the parts to be on the inside. Then I insert the adjustable track ( I use this as it offers increments of 1/2" for the adjustable shelves) and put on the drawer slides, it is so much easier that way rather than adding the metal after the sides are up.

All that done assembly begins...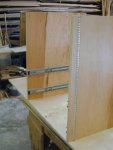 ..
..
After assembly it looks like this..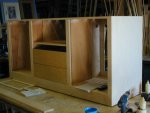 ..
..
After lacquer outside it looks like this...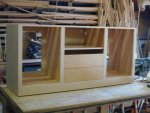

All that done assembly begins...
 ..
..After assembly it looks like this..
 ..
..After lacquer outside it looks like this...

Robert Schaubhut
Member
- Messages
- 2,323
- Location
- Houston, Texas
Robert Schaubhut
Member
- Messages
- 2,323
- Location
- Houston, Texas
Ed Nelson
Member
- Messages
- 1,486
- Location
- Charlotte, NC
You see the frame with the acoustical grill cloth covering the center channel speaker, above the two drawers, continuous grain of a single plywood piece.
Looks good Shaz! Where are you getting the acoustical cloth? Does it have the ridged backing?
Alan DuBoff
Former Member (by the member's request)
- Messages
- 711
The client is always right!As of today, my client has decided to go with #3 in the attached thumbnail in post# 1. Light birch or maple, lacquer finish, wheels, with a Uba Tuba top/ built up edge to 1 1/2" thickness.
Shaz

I would have picked #2 with the drawer dark to match the other panels, but that's me.
I would have definitely wanted them covered, given the option, but some folks like to see the high tech goodies.
The other thing about audio equipment as this, is that sometimes it's good to see the equipment so when you use the remote control to change things, you can see what's happening. Having the equipment exposed is good in that sense. I like those doors that open and slide in the sides of the cabinet, best of both worlds, but harder to do.
Good luck on your project, looks like a fun one.
Alan DuBoff
Former Member (by the member's request)
- Messages
- 711
Thought, design, and sketching...
I would like to make a comment (at the risk of being roasted) about the thought and design process, and sketches.
I love Shaz's sketches, and while they're not 100 percent square or perfect, they present a much more traditional approach, not to poo-poo on SketchUp...but they seem more hand crafted in a sense and I like that.
I'm going to have a home built for me by a company that does the blueprints the old fashioned way, by hand. Yes, there are modern programs and they work well for a good number of folks, but these folks do their homes by hand. Their architect drafts out the homes on standard blueprint sized sheets, just as it had been done for quite a good many years, and I bet the stone age scratched their rock designs in the ground....
I like the traditional approach with a pencil and paper, it works well for me, or at least I enjoy it. I think one of the reasons I like it is that I want to get myself away from the computer when I work on my projects. I'd like a drafting table, that would be nice.
This is my feeble attempt at trying to design a workbench. For me, it's not the design process that prevents me from moving forward, it's other stuff like having to work to pay my mortgage, and no I do not want to make a living doing woodworking...:-/
With that said, I'm impressed with what I have seen people do in SketchUp, very useful stuff quickly. Nice styles too, I've seen some tasty craftsman style designs and such. My hat is off to them. Since I change most of my projects as I go anyway, I think I would do the same with SketchUp, I don't know...
Since I change most of my projects as I go anyway, I think I would do the same with SketchUp, I don't know...
It's all good...
I would like to make a comment (at the risk of being roasted) about the thought and design process, and sketches.
I love Shaz's sketches, and while they're not 100 percent square or perfect, they present a much more traditional approach, not to poo-poo on SketchUp...but they seem more hand crafted in a sense and I like that.
I'm going to have a home built for me by a company that does the blueprints the old fashioned way, by hand. Yes, there are modern programs and they work well for a good number of folks, but these folks do their homes by hand. Their architect drafts out the homes on standard blueprint sized sheets, just as it had been done for quite a good many years, and I bet the stone age scratched their rock designs in the ground....

I like the traditional approach with a pencil and paper, it works well for me, or at least I enjoy it. I think one of the reasons I like it is that I want to get myself away from the computer when I work on my projects. I'd like a drafting table, that would be nice.
This is my feeble attempt at trying to design a workbench. For me, it's not the design process that prevents me from moving forward, it's other stuff like having to work to pay my mortgage, and no I do not want to make a living doing woodworking...:-/
With that said, I'm impressed with what I have seen people do in SketchUp, very useful stuff quickly. Nice styles too, I've seen some tasty craftsman style designs and such. My hat is off to them.
 Since I change most of my projects as I go anyway, I think I would do the same with SketchUp, I don't know...
Since I change most of my projects as I go anyway, I think I would do the same with SketchUp, I don't know...
It's all good...

Ed Nelson
Member
- Messages
- 1,486
- Location
- Charlotte, NC
Alan, I wouldn't worry too much about getting roasted regarding Sketchup. It is after all, just another tool! Some like it and some prefer to work on paper. I think it's a matter of what works best for you!

Alan DuBoff
Former Member (by the member's request)
- Messages
- 711
Ed,
I agree it's just another tool, and I see a lot of folks using it with great success, producing some incredible things. Maybe I'll try it some day, not sure, but in the meantime don't take my pencil and eraser away!
I thought the original sketches that Robert did were pretty cool in their own way.
When I'm designing something, it seems there are many times when I sit down and design something, but then when I go look at the stock I have to adjust my sizes.
Sacrificing width on pieces from 3" to 2 3/4" to accomodate getting 2 boards from a slightly narrower than 6" piece. Or making the length of a piece 36" instead of 42" because the stock is 72" long. When I plan out better and draw dimensions down with the stock, it seems I stand a better chance of getting it right, with an eraser of course...
Seems there's always some crack to work around, or a specific way to layout the pieces in relation to the grain...so in that regard I want to be with the wood when I'm trying to figure out measurements and such. I guess my delima is I want to seperate my computers from the woodworking to some extent. It's too easy to get distracted from the woodworking for me...'spose that's a problem for me to figure out... (I'm trying to use woodworking to get me away from the computer, every time I turn around someone's trying to computerize an edge tool.
(I'm trying to use woodworking to get me away from the computer, every time I turn around someone's trying to computerize an edge tool.  )
)
I agree it's just another tool, and I see a lot of folks using it with great success, producing some incredible things. Maybe I'll try it some day, not sure, but in the meantime don't take my pencil and eraser away!
I thought the original sketches that Robert did were pretty cool in their own way.
When I'm designing something, it seems there are many times when I sit down and design something, but then when I go look at the stock I have to adjust my sizes.
Sacrificing width on pieces from 3" to 2 3/4" to accomodate getting 2 boards from a slightly narrower than 6" piece. Or making the length of a piece 36" instead of 42" because the stock is 72" long. When I plan out better and draw dimensions down with the stock, it seems I stand a better chance of getting it right, with an eraser of course...

Seems there's always some crack to work around, or a specific way to layout the pieces in relation to the grain...so in that regard I want to be with the wood when I'm trying to figure out measurements and such. I guess my delima is I want to seperate my computers from the woodworking to some extent. It's too easy to get distracted from the woodworking for me...'spose that's a problem for me to figure out...
 )
)Robert Schaubhut
Member
- Messages
- 2,323
- Location
- Houston, Texas
Looks good Shaz! Thanks Ed.Where are you getting the acoustical cloth? The Audio video company orders it from Giullford of Maine. Spelling correct I think but they just started a minimum 5 yard minimum. Does it have the ridged backing? No, it is specialized acoustical cloth but has no backing[/quote]
Thanks Alan,The client is always right!Hi Alan, dats right .

I would have picked #2 with the drawer dark to match the other panels, but that's me.
I would have definitely wanted them covered, given the option, but some folks like to see the high tech goodies. Manufacturers are spending much time making the face of these components attractive and for the price some clients want to show their wares.
The other thing about audio equipment as this, is that sometimes it's good to see the equipment so when you use the remote control to change things,They have a remote eye you can plug in and stick on the refridgerator if you want. you can see what's happening. Having the equipment exposed is good in that sense. I like those doors that open and slide in the sides of the cabinet, best of both worlds, but harder to do.
Good luck on your project, looks like a fun one.
Shaz
Robert Schaubhut
Member
- Messages
- 2,323
- Location
- Houston, Texas
Keep having fun with your drawings, as you know I believe it has a place.I like the traditional approach with a pencil and paper, it works well for me, or at least I enjoy it. I think one of the reasons I like it is that I want to get myself away from the computer when I work on my projects. I'd like a drafting table, that would be nice.
This is my feeble attempt at trying to design a workbench. Hey Alan, I was looking this over and like what you have very much. It looks so doable and even looks like you enjoyed the drawing process. Keep it up
With that said, I'm impressed with what I have seen people do in SketchUp, very useful stuff quickly. Nice styles too, I've seen some tasty craftsman style designs and such. My hat is off to them.Since I change most of my projects as I go anyway, I think I would do the same with SketchUp, I don't know...
It's all good...
Shaz
S
Steve Clardy
Guest
Looking really great Shaz 
I haven't popped in here for a while.
Very nice!!

I haven't popped in here for a while.
Very nice!!
S
Steve Clardy
Guest
I would like to make a comment (at the risk of being roasted) about the thought and design process, and sketches.
I love Shaz's sketches, and while they're not 100 percent square or perfect, they present a much more traditional approach, not to poo-poo on SketchUp...but they seem more hand crafted in a sense and I like that.
I'm going to have a home built for me by a company that does the blueprints the old fashioned way, by hand. Yes, there are modern programs and they work well for a good number of folks, but these folks do their homes by hand. Their architect drafts out the homes on standard blueprint sized sheets, just as it had been done for quite a good many years, and I bet the stone age scratched their rock designs in the ground....
I like the traditional approach with a pencil and paper, it works well for me, or at least I enjoy it. I think one of the reasons I like it is that I want to get myself away from the computer when I work on my projects. I'd like a drafting table, that would be nice.
This is my feeble attempt at trying to design a workbench. For me, it's not the design process that prevents me from moving forward, it's other stuff like having to work to pay my mortgage, and no I do not want to make a living doing woodworking...:-/
With that said, I'm impressed with what I have seen people do in SketchUp, very useful stuff quickly. Nice styles too, I've seen some tasty craftsman style designs and such. My hat is off to them.Since I change most of my projects as I go anyway, I think I would do the same with SketchUp, I don't know...
It's all good...
I don't use any design programs either.
Just a pad and pencil [and an ocassional board when no paper is available
 ]
]My cabinet program, Ecabinet, I've had for several years now.
I have untold hours in it trying to learn it. It's not easy for old hardheaded dogs like me.
I once got a set of cabinets designed with it. Got the dishwasher in there, and the range. Ok I says to myself. I'm doing great

So I click on the 3-d view, and....................................
All my lower cabinets I had worked on hard designing, were hanging on the wall.

I finally figured out that I had been in the upper cab design section previously, and had not switched back to the lowers.
There those lowers looked so awesome, hanging on the wall
Robert Schaubhut
Member
- Messages
- 2,323
- Location
- Houston, Texas
Hey Alan,Ed,
When I'm designing something, it seems there are many times when I sit down and design something, but then when I go look at the stock I have to adjust my sizes. I firmly believe if you respect your design, the one you have drawn, altering the proportions to fit the stock is like building another piece, different from your "designwork". Exercise extreme caution doing that as it changes the design.
I think what we sometimes do is decide the stock is more important than the design. I have done it and sometimes still do, but I try to mentally visualize the change and project what "this will do to the design. This done I can proceed with good feelings toward the design change and the piece, rather than change the design to suit the stock and end up with something that falls short of "The White Cliffs of Dover".
Sacrificing width on pieces from 3" to 2 3/4" to accomodate getting 2 boards from a slightly narrower than 6" piece. Or making the length of a piece 36" instead of 42" because the stock is 72" long. When I plan out better and draw dimensions down with the stock, it seems I stand a better chance of getting it right, with an eraser of course...I think my best work is to design and build to it as best I can to that design, adding the creative molding designs when I get the piece farther along.
Seems there's always some crack to work around, or a specific way to layout the pieces in relation to the grain...so in that regard I want to be with the wood when I'm trying to figure out measurements and such. I guess my delima is I want to seperate my computers from the woodworking to some extent. It's too easy to get distracted from the woodworking for me...'spose that's a problem for me to figure out...(I'm trying to use woodworking to get me away from the computer, every time I turn around someone's trying to computerize an edge tool.
)
You need some sharp carving tools, a pile of wood and a stick to draw with.
Does that sound like a vacation or what!



Thanks for your input.
Shaz
Alan DuBoff
Former Member (by the member's request)
- Messages
- 711
I resemble that remark! I have a habit when I was doing a lot of programming to sketch out interfaces on resturaunt table cloths, many of them are paper these days so you could take them home with you and the folks wouldn't worry.I don't use any design programs either.
Just a pad and pencil [and an ocassional board when no paper is available]
I once sketched out an interface in an upscale resturaunt on a real cloth cover, and the ohers were curious if I was gonna leave it or take it. We told the manager about it and he let us take the table cloth!
 I think we spent enough money in there to more than compensate for it.
I think we spent enough money in there to more than compensate for it.The other side of the coin is that someone that uses SketchUp can whip out some drawings in minutes, and modify them the same, so it does work for many folks.All my lower cabinets I had worked on hard designing, were hanging on the wall.


Shaz, that does sound like a vacation to me...just get me away from the keyboard and it starts sounding like a vacation to me...
Robert Schaubhut
Member
- Messages
- 2,323
- Location
- Houston, Texas
Hi Steve,I don't use any design programs either.
Just a pad and pencil [and an ocassional board when no paper is available]
My cabinet program, Ecabinet, I've had for several years now.
I have untold hours in it trying to learn it. It's not easy for old hardheaded dogs like me.
I once got a set of cabinets designed with it. Got the dishwasher in there, and the range. Ok I says to myself. I'm doing great
So I click on the 3-d view, and....................................


All my lower cabinets I had worked on hard designing, were hanging on the wall.


I finally figured out that I had been in the upper cab design section previously, and had not switched back to the lowers.
There those lowers looked so awesome, hanging on the wall



That's real nice of you to share with us.Amazing how frustrating that can be, a bit like golf, which I don't play for the same reasons. A bag of bent clubs will raise your score.

 Lowers hanging on the wall!
Lowers hanging on the wall!
Shaz

