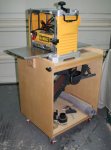Chris Hatfield
Former Member (by the member's request)
- Messages
- 380
I built a version of the Ultimate Tool Stand in the fall, with the intent that I could use it as a multipurpose station - miter saw, planer stand, crosscut table, sanding table, clamping table and storage.
That was the plan, until I finally took the miter saw off of it's old table and tried to put it on the UTS. My upper boxes weren't level. The ends were higher than the middle. I didn't think to check if this was the fault of the boxes or the base, but I think it might be a problem with the base. It sagged badly before I put a new set of casters on, and I think there's some residual to it. I made the torsion box poorly (the MDF split everywhere when I tried to put it together) and I don't think I can trust any of it for my table build.
Being small of stature, my shop needs good storage and use space. I thought this would be the ticket, but it hasn't turned out to be that way. Partly because the spot where the planer would sit is too narrow for when the beds are extended. Which is why for the last few months when I needed to use the planer, I put it back on it's stand - which in turn takes up even more room to store. I won't get into the weight of lifting the planer, because I'm not sure I can get around that.
I'm just not sure what to do at this point. I need something that I can wheel to the middle of the shop, or out onto the future deck to run long boards through the planer. Where the UTS is right now, I have about 1.5' before I hit the wall, and I have to move stuff out of the way to get it out into a usable space.
One alternative would be to make a full counter along one wall, with my miter saw in the middle of it. 6' clearance on either side of it would be plenty. I might could try taking the tables off of the planer. I could also try the flip-top planer cart again, although it was very unbalanced before. I could try separate carts for both with flip up extensions. I suppose I could keep the planer on a low mobile cart and tuck it under a counter top (has anyone done this? How does your back respond?).
I'd be open to any ideas you have. I had also thought about making a clone Tool Dock system, but I think that might not be great on the back either. I'm hoping I get an oscillating sander for Christmas, so I'll have to factor that in as well.
That was the plan, until I finally took the miter saw off of it's old table and tried to put it on the UTS. My upper boxes weren't level. The ends were higher than the middle. I didn't think to check if this was the fault of the boxes or the base, but I think it might be a problem with the base. It sagged badly before I put a new set of casters on, and I think there's some residual to it. I made the torsion box poorly (the MDF split everywhere when I tried to put it together) and I don't think I can trust any of it for my table build.
Being small of stature, my shop needs good storage and use space. I thought this would be the ticket, but it hasn't turned out to be that way. Partly because the spot where the planer would sit is too narrow for when the beds are extended. Which is why for the last few months when I needed to use the planer, I put it back on it's stand - which in turn takes up even more room to store. I won't get into the weight of lifting the planer, because I'm not sure I can get around that.
I'm just not sure what to do at this point. I need something that I can wheel to the middle of the shop, or out onto the future deck to run long boards through the planer. Where the UTS is right now, I have about 1.5' before I hit the wall, and I have to move stuff out of the way to get it out into a usable space.
One alternative would be to make a full counter along one wall, with my miter saw in the middle of it. 6' clearance on either side of it would be plenty. I might could try taking the tables off of the planer. I could also try the flip-top planer cart again, although it was very unbalanced before. I could try separate carts for both with flip up extensions. I suppose I could keep the planer on a low mobile cart and tuck it under a counter top (has anyone done this? How does your back respond?).
I'd be open to any ideas you have. I had also thought about making a clone Tool Dock system, but I think that might not be great on the back either. I'm hoping I get an oscillating sander for Christmas, so I'll have to factor that in as well.






 The layout looks pretty efficient to me
The layout looks pretty efficient to me