- Messages
- 6,942
- Location
- Austintown, Ohio
Rennie, just crib a 2x4 between studs and mount them that way.
Yup! That's how it's done.
Rennie, just crib a 2x4 between studs and mount them that way.

Sweet!!! Looking great Rennie...
I have to say, having seen the location gives me an appreciation for exactly what is going on there!


 Dang you went right down to the studs
Dang you went right down to the studs
Rennie, just crib a 2x4 between studs and mount them that way.


Um. your posts are from 2 years ago!Geez. Here's hoping your's is finished before mine is!



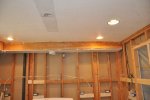
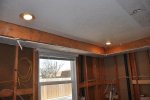
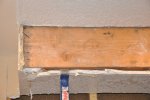
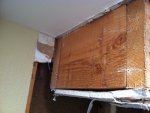
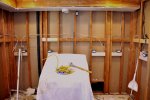
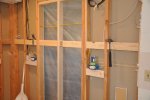
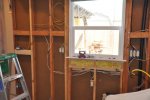




They did not invest too much in labor when they built this place, so you are most likely correct.Cheaper on labor to do it that way Rennie. That's what I was always told anyways. Rest of it is looking good,.
Wow! Now thats what I call a Soffit!

Wowzzer! That's the momma of all soffits!
Looks like it's toe-nailed to the ceiling joists. Might be able to use the sawzall and make quick work of taking it down by just cutting the nails.


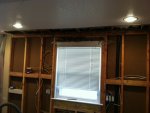
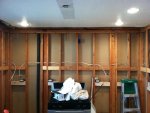

1/2" thick laminate.What are you putting on it for a finish floor?
