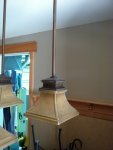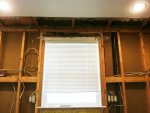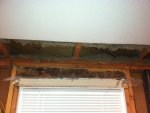Chuck Thoits
Member
- Messages
- 4,045
- Location
- NH
Last edited:
 [/QUOTE]
[/QUOTE]QUESTION FOR THE GROUP - I'll be pullig up the old subfloor - 1/2" partical board - next week. I will have to replace it with 1/2" material. I'll use screws and adhesive, but what is the best material to put down? OSB or plywood?

 i think yu should use 3/4 " hard wood maybe some of that gtr sawn white oak yu got
i think yu should use 3/4 " hard wood maybe some of that gtr sawn white oak yu gotI'll be pullig up the old subfloor - 1/2" partical board - next week. I will have to replace it with 1/2" material. I'll use screws and adhesive, but what is the best material to put down? OSB or plywood?

Are we bumping into regional terminology differences again?
I just can't believe that a sub-floor is made of particle board and is only 1/2" thick. (Particle board is only 1 step up from MDF and there is no real strength against sagging!)
My understanding is that sub-floor is what rests directly on the floor joists, and around here it is usually 3/4" sheet goods (OSB, plywood, or some such) and then over top of that you lay underlay (1/4" plywood) if your are putting down vinyl flooring or tile, but if you're doing carpet or hardwood it usually just goes directly on the sub-floor.
Hi Art - perhaps it's me. Here's what I'm dealing with. My floor system is post and beam, T&G 2x6 on 48" centers. The 1/2" material goes on top of that, then the finished floor. So, maybe it's decking?Are we bumping into regional terminology differences again?
I just can't believe that a sub-floor is made of particle board and is only 1/2" thick. (Particle board is only 1 step up from MDF and there is no real strength against sagging!)
My understanding is that sub-floor is what rests directly on the floor joists, and around here it is usually 3/4" sheet goods (OSB, plywood, or some such) and then over top of that you lay underlay (1/4" plywood) if your are putting down vinyl flooring or tile, but if you're doing carpet or hardwood it usually just goes directly on the sub-floor.


One issue I'm fighting right now with mine is end joint separation of the laminate due to flex in the joists. I've got a couple of areas that I need to add in some bridging. I keep having to pull up the quarter round shoe and beat the pieces back together.


Once the particle boar is up the difference to the adjoining floor is 1/2". So, that's why I'm looking for 1/2" material since I'll be extending the same laminate in the dining room into the kitchen.So once the 1/2 particle board is up, what is the difference between the sub-floor and adjoining room? 1/2"? 3/4"?
Don't be surprised if installing bridging does not fix the problem.
Laminate floors are becoming notorious for end joint separation. I have seen some that every end joint in the room has pulled apart. Even when installed over concrete, kinda blows the oh it's separating because of flex between the joist theory out of the water.
Once the particle boar is up the difference to the adjoining floor is 1/2". So, that's why I'm looking for 1/2" material since I'll be extending the same laminate in the dining room into the kitchen.











Chuck, I think you saved my bacon!Top center of this pic

Is a 1/2" wall/ceiling box made to be put on a stud/truss. The wire comes into it and the wire nuts are covered by the fixture
Top left would work also if the truss is perfect center of the window. Center one will allow for some wiggle room.


 They make a plastic one that straddles the joist as well, with half the box on each side to give more room to tuck wires in.
They make a plastic one that straddles the joist as well, with half the box on each side to give more room to tuck wires in.