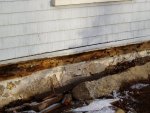Peter Rideout
Member
- Messages
- 1,668
- Location
- Nova Scotia, 45°N 64°W
We did a little demolition this weekend, in preparation for a front porch restoration in early spring. Of course, we found some rotted sills
It's been maybe twenty years since I helped a carpenter replace some sills. It was a truly wicked, sometimes terrifying job, cutting out sections of hand-hewn 6x6 and replacing them in layers, greased-up and pounded in place with the old 16 lb maul. There has to be a better way.
I wasted over an hour searching Google and youtube tonight, with very disappointing results. The postings were either poor video of DIYers way over their heads, or slick, superficial how-tos that tell you nothing.
Has anyone seen some good online resources for this sort of work?
Seems like every time I ask such a question here I get really great directions. Not sure why my searches don't yield better results.
Thanks and best regards
Peter
It's been maybe twenty years since I helped a carpenter replace some sills. It was a truly wicked, sometimes terrifying job, cutting out sections of hand-hewn 6x6 and replacing them in layers, greased-up and pounded in place with the old 16 lb maul. There has to be a better way.
I wasted over an hour searching Google and youtube tonight, with very disappointing results. The postings were either poor video of DIYers way over their heads, or slick, superficial how-tos that tell you nothing.
Has anyone seen some good online resources for this sort of work?
Seems like every time I ask such a question here I get really great directions. Not sure why my searches don't yield better results.
Thanks and best regards
Peter





