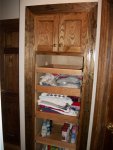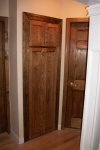allen levine
Member
- Messages
- 12,368
- Location
- new york city burbs
hey, I think Im getting a little better with this molding stuff.
I had to bevel the back edge of the right molding, cut off a tiny snipet of the top piece to match the width, and I got it to fit fairly well.
Nothing is perfect, but my world is far from perfect.
Didnt install all the doors, my wife made me stop working before, said I need to stop.(just having the usual health nonsense problems, and I needed to gather up all the halloween decorations and prepare for a visit from Sandy tomorrow)
I put in 2 top doors to see how bad the color is off from the molding.
even got a couple of clear shots with my unsteady hands.
I cant take a shot from the front of the cabinet, there is a column blocking it.
I had to bevel the back edge of the right molding, cut off a tiny snipet of the top piece to match the width, and I got it to fit fairly well.
Nothing is perfect, but my world is far from perfect.
Didnt install all the doors, my wife made me stop working before, said I need to stop.(just having the usual health nonsense problems, and I needed to gather up all the halloween decorations and prepare for a visit from Sandy tomorrow)
I put in 2 top doors to see how bad the color is off from the molding.
even got a couple of clear shots with my unsteady hands.
I cant take a shot from the front of the cabinet, there is a column blocking it.





