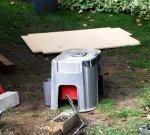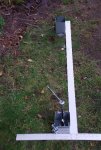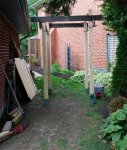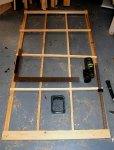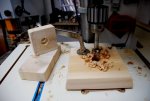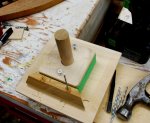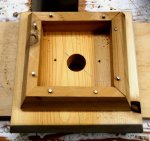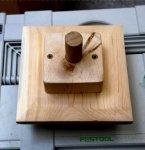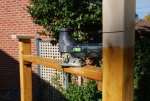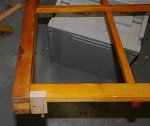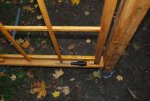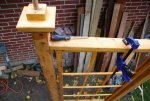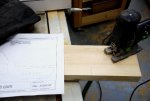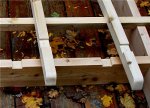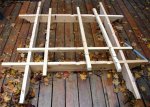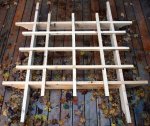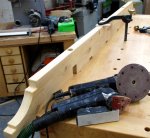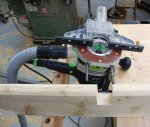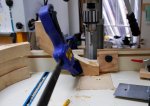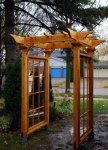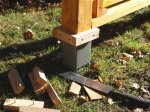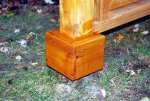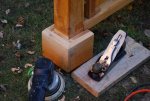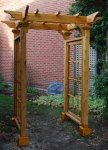Ian Barley
Member
- Messages
- 562
Very nice work Frank - you should be pleased with the results. I hate to add to your list but you are gonna do something about the green plastic chairs aren't you - please - for me!
Yep Toni, 5 metres by 5 metres makes it a pergola and not an arbour. You certainly may ask questions -I only hope that I have the answers.Way cool Frank.
Now my english vocabulary has been increased, thanks for the info.
The pergola I'm thinking about making will measure 5x5mts (16x16 feet) aproximately.
I'll come back with some questions if I may.
Thanks Ian, it's nice to hear from you.Very nice work Frank - you should be pleased with the results. I hate to add to your list but you are gonna do something about the green plastic chairs aren't you - please - for me!
Thanks Tod.your yard`s looking good frank! how many tons (tonnes) of rock have you moved?
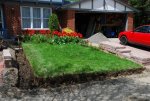
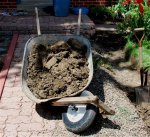



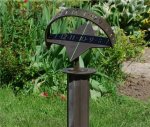



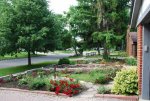
 The gardens really dress up the front of your house. Next year the roses should be even nicer as they mature a bit.
The gardens really dress up the front of your house. Next year the roses should be even nicer as they mature a bit.
How late do roses bloom in your part of the world?

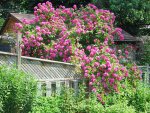

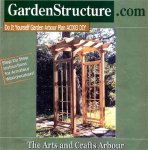 which I purchased from Lee Valley. I'm sorry to have to say that the instructions with the plan are not very good.
which I purchased from Lee Valley. I'm sorry to have to say that the instructions with the plan are not very good. 