so getting back to the upstairs attic bedroom....................................after abandoning the idea or thought of putting tops on the builtins against the wall, I decided I wanted to, as Ive mentioned somewhere else.
Just for the challenge.
Ok, so I built the boxes. making the boxes exact, well, with face frames, being off 1/4 inch from box to box(needed to build each one separately to lift and get them upstairs), makes no difference, as the ceiling and walls are off enough that I need to put a piece of molding to cover gaps.
boxes went well, face frame for the slanted box, easy enough, pocket screws, was able to lay it out on a board(maybe soby told me to do this to make my life easier).
then came the slanted door. and it kept coming.
I decided the one sheet of 3/4 inch I needed cost me 45, and a few board feet of cherry for face frames and door frames, I would lose if I decided too difficult for me.I wouldn't let it eat me up.
I burnt through 2 extra bf of cherry, not a big deal, but mostly time. After a week of on and off work, I finally got a door close enough, and before I glued it up, I dropped the pieces and really took a chunk out of the end of one rail, the top rail, the most difficult piece to cut.
I will not make another door, I did some repair work, some glue, some wood, I want to see how noticeable it is with stain and finish.
I will not do this anymore with a bit set. Some things are just above my pay grade and too high up the experience ladder for me to attempt.
I pulled out what little hair I had left on my head.
Next time, I will send the measurements with a check for lumber, and add on 100 dollars to a member here who understands how to angle doors with bit sets, and let them make me the one door. I just needed the stiles and rails, I can cut a piece of cherry ply for the door panel.
like I said, I wont do this again, unless I have instruction from someone with experience.
Its just a bit too difficult for me.
I had to make a temporary coping sled to do the angled cope cuts.
I had to change the sled to opposite side since I didn't make it a 2 sided sled.
I had to make 3 sleds until I was happy with one that worked.
heres a picture of my first sled before I used it, I realized I put the hold down in the wrong spot, but didn't use this sled anyway
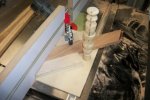
not pretty, and I used the first thing I ever turned at my first turning lesson for the handle. Had nothing else handy.
I threw out the other 2 sleds, came across the first one today while cleaning up, so I put the hold down back on it to show how I messed up.
The door is ok?, its easy to see the front had matching angles, but on the top, the cut was a little deep, and I didn't even notice until after the glue dried and I looked it over. This door will be above eye level, so Im thinking before I fill in the voids, maybe I should leave it alone.
I need to sand down a bit and apply stain.
its the best I could do. I really don't want to make it all over again. Its an attic bedroom, and I don't think anyone has been up here in years, except larry and Randi who I showed my upstairs bedroom to. wanted them to see how poor folk live on long island. Noone else comes up here, I can live with that door. It bothers me, but it doesn't bother me enough to redo it at this point considering it above eye level.
Nice cop out, I know, but Im not sure if cutting on a angle will get me better results the next time.
while working on this mess, I made a temp mailbox, busted up the old mailbox, took part of the front and made a cheese board out of it,was originally made for a headboard panel, scrapped that idea and made a mailbox out of it, its pretty shot, but maybe to put a hot pot on or something, and made my wife a magazine holder she asked me for. (gotta love the look of that mystery wood)
Ill try to clean up doors and frames tomorrow, and apply first coat of stain to get this thing moving.
My health is messing me up again, so this week I start my home infusions again, so Ill be down 4 or 5 days however often I get it.
Im not thrilled sitting with a needle in my arm all day, I climb the walls, but I want to feel good.
Heres pics of how bad my work is lately, btw, the mailbox has a temp knob, I wanted to spin one out of Spanish cedar, but the lathe is still waiting for a new on/off toggle switch.


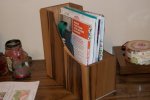
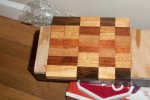
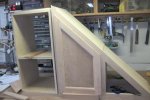
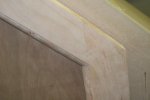
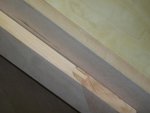
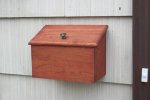
 . Everything looks just great. As to the corner unit, giving the customer what they want is part of the deal. Just remember; "if mamma ain't happy, ain't nobody happy".
. Everything looks just great. As to the corner unit, giving the customer what they want is part of the deal. Just remember; "if mamma ain't happy, ain't nobody happy".