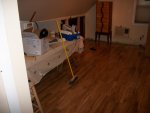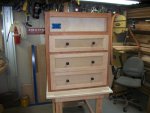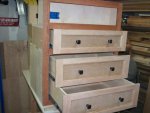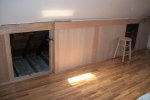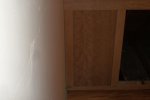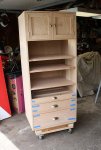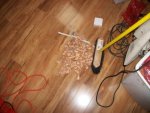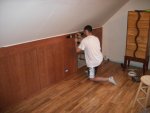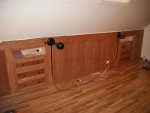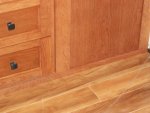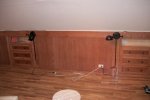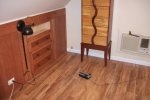so I left it alone, and moved on to the panels.
I have not been feeling 100%, so Ive been moving kind of slow on this.
Its just plywood and cherry frames and some pocket screws.
took my time, made sure everything was measured at least 5 times. Im careless like that, and I know if I just keep rechecking as Im going along, it makes for less mistakes later on.
There are 3 sections of panels. One on each side with an opening for each cabinet, and a center panel where a bed will be.
Nothing fancy.
first mistake I made this morning, was I made each end panel identical, meaning I attached the panel on one on the opposite side, needed a mirror of each other, I made identical, but I was lucky enough to take out screws and bang it apart before glue was cured.
I did a bit of damage, but nothing that cant be touched up.
reglued it all.
Brought it upstairs to just see how it will all fit. Moment of truth.
ofcourse, since I lack experience, and really don't know what Im doing when it comes to construction and working in a home, I got bit.
the panels are approx. 1 inch too long total length. I couldn't figure it out, I measured 5 times, then measured each panel 5 times, then checked my math on all the pieces 10 times. No way I could have made an error. No way.
but since I lack the kind of knowhow that most guys that do this kind of work and installation have, I saw what happened.
first, first rule, as larry pointed out, make sure the pieces get up the attic stairs, make sure nothing is too big. (that's why theres 3 panels)
second, measure the walls top and bottom, using the shortest measurement so nothing is too wide, fill in gaps later on with molding, or just leave them.
but........being an attic bedroom in a 65 y/o house, the walls tricked me.
The left wall, is not plum. The right wall is not plum. And they are not tilted the same way, the left tilts out near bottom, the right tilts in near bottom, so ofcourse, when I measured, I got the same measurement top and bottom. Tricked me into thinking I had 187 and so inches.
Now, seeing Im almost one inch too wide, I see the walls aren't plum, and are crooked opposite ways. Live and learn.
Im going to set up the panels starting from the right, so any gap will be at the far left side, where cabinets will eventually be, so not be seen.
Im going to have to move all the studs I put in to secure the cabinets and for nailing, as they are each 1/2 " too far over.
Im going to let the glue cure overnight, then trim off equal amounts, approx. 1/2 inch on each side of the center panel.
Not a huge setback, but I will move all the studs and do any other work like that the day my son is here to do the electrical so we can set it all in one panel and cabinet at a time, moving right to left.
Heres a picture of the simple panels I made, (need to be sanded, stained, sprayed ofcourse)
May be hard to see, but the wall on the left side is approx. 1/2 inch off plum.
eh, I learn new stuff everyday when I undertake projects in my crooked old house.
( we had a short blackout today, so that didn't help my shop time, Im done for the day now)

