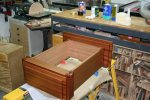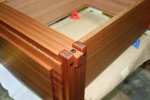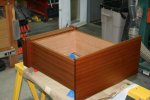allen levine
Member
- Messages
- 12,369
- Location
- new york city burbs
looks very close to hondorian mahogany.
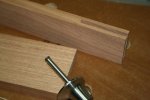 .
. 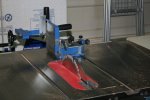 .
. 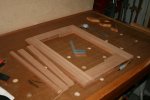
glenn that offset mortise gauge is interesting concept to keep it in place! also on your ship lap bak, you running those in a grove at the top and bottom plus sides to hold in position?
The gauge is a Lee Valley Anniversary version that they offered at a very reasonable price once upon a time. I find I go to this one more than my graduated one for the reason you state as well as the grip being a bit more controllable for me. The back panels will be captured in a groove at the top and sides. they will terminate and be tacked at the bottom "shelf" and at the top with a single pin in each slat to allow movement. Similar to how a sliding-from-the-back drawer bottom goes in.
so no capture at the bottom then just pinned in place?
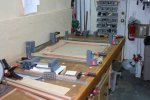
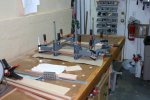

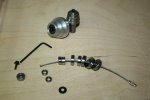 .
. 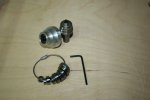 .
. 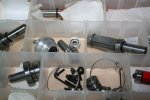
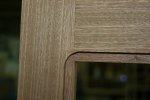 .
. 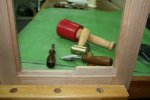
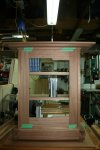
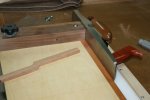
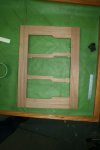 .
. 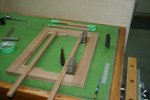
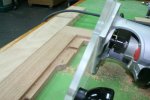 .
. 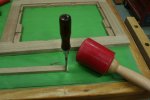
 .
.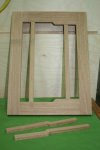 .
. 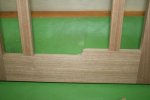
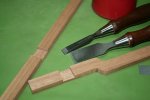 .
. 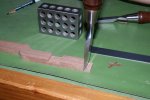
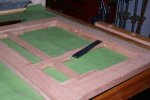 .
. 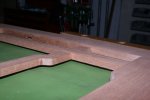
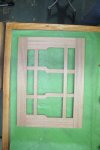 .
. 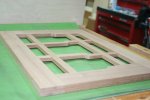


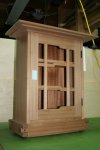 .
. 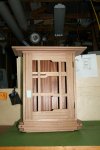 .
. 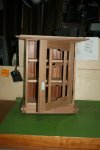
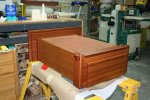 .
. 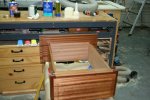 .
. 