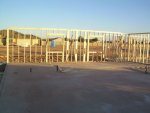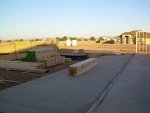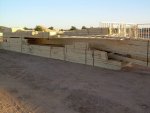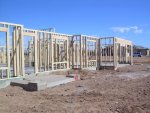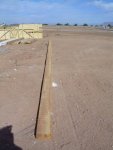- Messages
- 36,116
- Location
- ABQ NM
Post Tensioned Concrete
My dad was one of the first engineers in New Mexico to spec PT slabs for residential uses, and it's a great slab/foundation system in sandy soils that have settlement potential. I'd imagine there are a number of houses in the Phoenix area with PT slabs underneath them.
I've inspected PT slabs on commercial multi-story buildings, and installed a few miles of cable for residental slabs myself. It's been a lot of years since I did any, but as I recall, the cables are tightened to somewhere around 60,000 to 80,000 pounds of tension. They can be real exciting when one end happens to get loose. On one office building I was inspecting, a cable came loose on the fourth floor during the tensioning operation, and it shot 70' to 80' of 5/8" steel cable, with about 75 pounds of hydraulic jack and pump attached, across a busy 6-lane arterial street in Albuquerque. I'd imagine PT slabs will be a real adventure to remove 50 to 100 years from now.
Sorry I missed this earlier, Don. Frank's description of post tensioned (PT) concrete pretty much sums it up. In most PT slab on grade applications, there are cables running in a grid pattern throughout the slab and foundation. The grid is usually made up of squares about 3' or 4' in size. After the concrete cures a while and reaches a good percentage of its strength, the cables are tightened with a hydraulic jack, and locked into position under tension.on the signoff for the inspector, they have a place to be signed off about the slab being "'Post Tensioned", what in the Sam hill is that??
My dad was one of the first engineers in New Mexico to spec PT slabs for residential uses, and it's a great slab/foundation system in sandy soils that have settlement potential. I'd imagine there are a number of houses in the Phoenix area with PT slabs underneath them.
I've inspected PT slabs on commercial multi-story buildings, and installed a few miles of cable for residental slabs myself. It's been a lot of years since I did any, but as I recall, the cables are tightened to somewhere around 60,000 to 80,000 pounds of tension. They can be real exciting when one end happens to get loose. On one office building I was inspecting, a cable came loose on the fourth floor during the tensioning operation, and it shot 70' to 80' of 5/8" steel cable, with about 75 pounds of hydraulic jack and pump attached, across a busy 6-lane arterial street in Albuquerque. I'd imagine PT slabs will be a real adventure to remove 50 to 100 years from now.


 Keep them pics coming.
Keep them pics coming.


